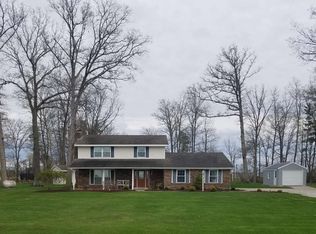You need to see this meticulously maintained, one-owner home in Adams Central School District. Home is on 1.17 acres with 5 bedrooms, 2.5 baths and over 2500 finished sq.ft. on an unfinished basement. A beautiful brick fireplace in the living room is the focal point as you walk through the beautiful foyer. Kitchen is 18x12 with eat-in area and Grabill cabinetry. The reverse osmosis system stays with the home. Master Bedroom is 20x13 with its own bath, walk-in closet and separate cedar closet. The remaining upstairs bedrooms are very good sizes and the shared bath has double sinks, shower/tub combo, and huge linen closet. The fifth bedroom is on the main level and currently being used as a sewing room. Recent updates include solid surface counter tops in all the baths, as well as, new tile floors in the bathrooms. The unfinished basement could be a great finished space or perfect for storage. A 16x16 deck is perfect for sitting outside and enjoying the wooded lot with mature trees. New concrete sidewalk and pad from the driveway to the deck was recently installed and is perfect for a grill area and additional seating. The 20x12 shed has abundant space to store all of your outdoor equipment and lawn furniture. Schedule your showing for this great home in the country!
This property is off market, which means it's not currently listed for sale or rent on Zillow. This may be different from what's available on other websites or public sources.
