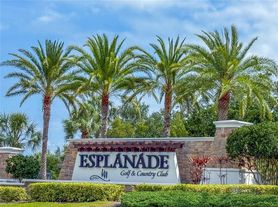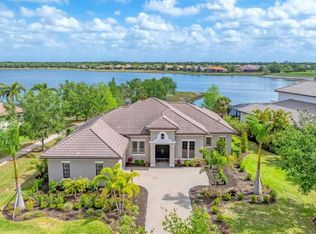Flexible lease terms, price will reflect length of lease call for details for those who are building
One or more photo(s) has been virtually staged. This lightly lived in 3,275 sqft. residence exudes sophistication with 4 bedrooms, 3.5 bathrooms, a study/den, and a bonus room, seamlessly blending style and functionality. The gourmet kitchen, adorned with quartz countertops, stainless steel appliances, and exquisite cabinetry, complements the open floor plan, offering ample space and convenience. Every detail caters to comfort, including walk-in closets in all bedrooms and en-suites on both floors, along with a first-floor half bath for guests and a bonus room on the second floor. Situated in the esteemed Star Farms community, residents indulge in a wealth of amenities at the newly opened Resort Club, featuring a resort-style pool/spa, pet park, coffee shop, and fitness center. Exciting future plans include a poolside bar and grill, sports courts, clubhouse, and more, totaling 3 amenity centers. With new elementary and middle schools scheduled to open in August 2025, this neighborhood is perfect for young families. Conveniently located near Lakewood Ranch Main Street, UTC Mall, dining options, Sarasota and Tampa airports, and renowned beaches, this home offers luxury, comfort, and community all in one place.
The Lease includes all landscaping. Renter pays all utilities.
House for rent
Accepts Zillow applications
$5,400/mo
4322 Siloport Ct, Lakewood Ranch, FL 34211
5beds
3,275sqft
Price may not include required fees and charges.
Single family residence
Available now
Cats, dogs OK
Central air
In unit laundry
Attached garage parking
Forced air
What's special
En-suites on both floorsBonus roomQuartz countertopsOpen floor planGourmet kitchenPet parkStainless steel appliances
- 2 days |
- -- |
- -- |
Travel times
Facts & features
Interior
Bedrooms & bathrooms
- Bedrooms: 5
- Bathrooms: 4
- Full bathrooms: 4
Heating
- Forced Air
Cooling
- Central Air
Appliances
- Included: Dishwasher, Dryer, Freezer, Microwave, Oven, Refrigerator, Washer
- Laundry: In Unit
Features
- Flooring: Tile
Interior area
- Total interior livable area: 3,275 sqft
Video & virtual tour
Property
Parking
- Parking features: Attached
- Has attached garage: Yes
- Details: Contact manager
Features
- Exterior features: Heating system: Forced Air, Landscaping included in rent, No Utilities included in rent
Details
- Parcel number: 576065709
Construction
Type & style
- Home type: SingleFamily
- Property subtype: Single Family Residence
Community & HOA
Location
- Region: Lakewood Ranch
Financial & listing details
- Lease term: 1 Year
Price history
| Date | Event | Price |
|---|---|---|
| 11/6/2025 | Price change | $5,400-3.6%$2/sqft |
Source: Zillow Rentals | ||
| 10/9/2025 | Price change | $5,600-6.7%$2/sqft |
Source: Zillow Rentals | ||
| 9/23/2025 | Price change | $6,000+9.1%$2/sqft |
Source: Zillow Rentals | ||
| 9/22/2025 | Price change | $5,500-5.2%$2/sqft |
Source: Zillow Rentals | ||
| 9/18/2025 | Price change | $5,800-3.3%$2/sqft |
Source: Zillow Rentals | ||

