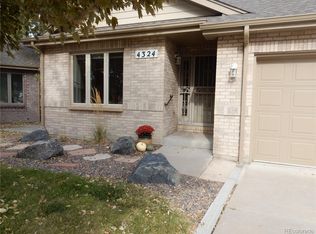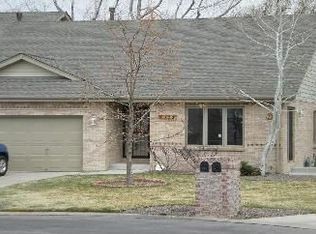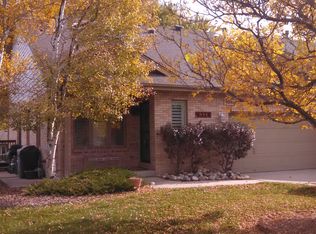Sold for $550,000
$550,000
4322 Quail Street, Wheat Ridge, CO 80033
2beds
1,550sqft
Condominium
Built in 1998
-- sqft lot
$492,700 Zestimate®
$355/sqft
$2,504 Estimated rent
Home value
$492,700
$468,000 - $517,000
$2,504/mo
Zestimate® history
Loading...
Owner options
Explore your selling options
What's special
An immersion of natural light and outdoor connectivity reign in this graceful Wheat Ridge abode. The brick exterior invites residents into an entryway lined with generous closet storage and grounded by hardwood floors. Exceptionally bright and open, the dining space offers seamless access to the patio through sliding glass doors. The adjacent kitchen flaunts generous cabinetry, granite countertops and under-cabinet lighting. A cased opening above the sink peers into an expansive living space nestled beneath vaulted ceilings. Elegance permeates the main-floor primary suite, where a neutral color motif and soft carpeting exude comfort. A dual vanity, earthy tiling and a spacious walk-in closet define the en-suite bathroom. The floorplan also encompasses a laundry room with hookups, a utility sink and storage. Wander outside to a private patio space that offers garden boxes and privacy fencing, ensuring space for green thumbs to flourish — all tucked within a radiant cul-de-sac location. Walk to Prospect Park and enjoy fishing, pickle ball, sporting fields and more. Minutes to restaurants, shopping and I-70 to access everything that Colorado offers.
Zillow last checked: 8 hours ago
Listing updated: December 18, 2023 at 08:17am
Listed by:
Ben Clark 970-485-1730 ben@milehimodern.com,
Milehimodern,
Sarah LaBram 720-290-4802,
Milehimodern
Bought with:
Julie Wheeless, 100088866
Keller Williams Realty Urban Elite
Source: REcolorado,MLS#: 9731001
Facts & features
Interior
Bedrooms & bathrooms
- Bedrooms: 2
- Bathrooms: 2
- Full bathrooms: 1
- 3/4 bathrooms: 1
- Main level bathrooms: 2
- Main level bedrooms: 2
Primary bedroom
- Level: Main
Bedroom
- Level: Main
Primary bathroom
- Level: Main
Bathroom
- Level: Main
Dining room
- Level: Main
Kitchen
- Level: Main
Laundry
- Level: Main
Living room
- Level: Main
Heating
- Forced Air, Natural Gas
Cooling
- Central Air
Appliances
- Included: Dishwasher, Microwave, Range, Refrigerator
- Laundry: In Unit
Features
- Ceiling Fan(s), Five Piece Bath, Granite Counters, High Ceilings, No Stairs, Open Floorplan, Primary Suite, Smoke Free, Solid Surface Counters, Vaulted Ceiling(s), Walk-In Closet(s)
- Flooring: Carpet, Linoleum, Wood
- Windows: Window Coverings
- Basement: Crawl Space
- Common walls with other units/homes: End Unit,No One Above,No One Below,1 Common Wall
Interior area
- Total structure area: 1,550
- Total interior livable area: 1,550 sqft
- Finished area above ground: 1,550
Property
Parking
- Total spaces: 4
- Parking features: Concrete, Guest, Oversized
- Attached garage spaces: 2
- Details: Off Street Spaces: 2
Features
- Levels: One
- Stories: 1
- Entry location: Ground
- Patio & porch: Patio
- Exterior features: Garden, Rain Gutters
Lot
- Features: Cul-De-Sac, Landscaped, Near Public Transit, Sprinklers In Front, Sprinklers In Rear
Details
- Parcel number: 427782
- Special conditions: Standard
Construction
Type & style
- Home type: Condo
- Property subtype: Condominium
- Attached to another structure: Yes
Materials
- Brick, Frame
- Roof: Composition
Condition
- Year built: 1998
Utilities & green energy
- Sewer: Public Sewer
- Water: Public
- Utilities for property: Cable Available, Electricity Connected, Internet Access (Wired), Natural Gas Connected, Phone Available
Community & neighborhood
Location
- Region: Wheat Ridge
- Subdivision: Parkside
HOA & financial
HOA
- Has HOA: Yes
- HOA fee: $430 monthly
- Amenities included: Parking
- Services included: Maintenance Grounds, Maintenance Structure, Snow Removal, Trash, Water
- Association name: Parkside Patio Homes
- Association phone: 720-403-0630
Other
Other facts
- Listing terms: Cash,Conventional,FHA,VA Loan
- Ownership: Individual
- Road surface type: Paved
Price history
| Date | Event | Price |
|---|---|---|
| 12/15/2023 | Sold | $550,000-4.3%$355/sqft |
Source: | ||
| 11/15/2023 | Pending sale | $575,000$371/sqft |
Source: | ||
| 9/5/2023 | Listed for sale | $575,000+144.7%$371/sqft |
Source: | ||
| 11/4/2011 | Sold | $235,000-2.1%$152/sqft |
Source: Public Record Report a problem | ||
| 9/22/2011 | Listed for sale | $240,000+43.2%$155/sqft |
Source: 8Z Tamara K. Bray #1037087 Report a problem | ||
Public tax history
| Year | Property taxes | Tax assessment |
|---|---|---|
| 2024 | $2,320 -5.8% | $25,258 |
| 2023 | $2,462 -1.5% | $25,258 -4.9% |
| 2022 | $2,501 +24.3% | $26,546 -2.8% |
Find assessor info on the county website
Neighborhood: 80033
Nearby schools
GreatSchools rating
- 7/10Prospect Valley Elementary SchoolGrades: K-5Distance: 0.9 mi
- 5/10Everitt Middle SchoolGrades: 6-8Distance: 0.9 mi
- 7/10Wheat Ridge High SchoolGrades: 9-12Distance: 1.3 mi
Schools provided by the listing agent
- Elementary: Kullerstrand
- Middle: Everitt
- High: Wheat Ridge
- District: Jefferson County R-1
Source: REcolorado. This data may not be complete. We recommend contacting the local school district to confirm school assignments for this home.
Get a cash offer in 3 minutes
Find out how much your home could sell for in as little as 3 minutes with a no-obligation cash offer.
Estimated market value$492,700
Get a cash offer in 3 minutes
Find out how much your home could sell for in as little as 3 minutes with a no-obligation cash offer.
Estimated market value
$492,700


