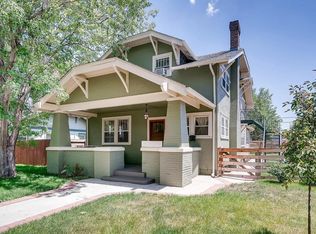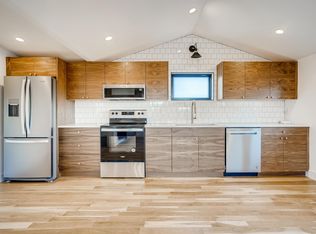Sold for $2,650,000 on 05/12/23
$2,650,000
4322 N Quitman Street, Denver, CO 80212
7beds
5,148sqft
Single Family Residence
Built in 2020
6,976 Square Feet Lot
$2,496,100 Zestimate®
$515/sqft
$8,079 Estimated rent
Home value
$2,496,100
$2.32M - $2.67M
$8,079/mo
Zestimate® history
Loading...
Owner options
Explore your selling options
What's special
Welcome to 4322 Quitman St, a stunning property that seamlessly blends beauty, functionality, and durability. This property has been crafted with a keen eye for detail and top-of-the-line materials by the expert team at Work Shop. As you enter the property, you will immediately notice the Yakisugi farm doors that adorn all levels of the house. Not only do these doors add to the aesthetic appeal of the property, but they are extremely water-resistant and built to last. The kitchen features a custom walnut butcher block, adding a touch of elegance to the space. The attention to detail is evident in every corner of this property. As you continue your tour, you'll notice the consistent flow of wood grain from cabinet to cabinet, a result of each cabinet being carefully crafted in Work Shop's woodshop using premium materials. The indoor garden partition wall is a true masterpiece, and a featured project on Workshop's website. The steel shop has expertly designed this wall to add a unique element to the property, while also providing a stunning visual. The basement bathroom is a luxurious retreat with its steam shower, providing the perfect escape after a long day. Each mirror within the residence has been skillfully customized with Workshop steel, adding a touch of industrial-chic to the space. One of the most distinctive aspects of this property is the lot size, which highlights one of the largest lots in the area and offers a generously sized side yard. The expertly landscaped yard features high-end steel boxes and up-lighting, creating a stunning visual experience. The balcony overhang is a major expense but provides an added layer of coverage to the front patio. The ADU is not your average builder-grade space, as it has been uniquely designed making it a perfect opportunity for passive income. Overall, this is a must-see for anyone looking for a perfect blend of functionality and luxury. Don't miss out on the opportunity to own this one-of-a-kind property!
Zillow last checked: 8 hours ago
Listing updated: May 12, 2023 at 02:53pm
Listed by:
Lori Abbey 720-840-4984 lori@theabbeycollection.com,
Compass - Denver
Bought with:
Grace Sullivan and Bob Brown Team
Milehimodern
Source: REcolorado,MLS#: 3176462
Facts & features
Interior
Bedrooms & bathrooms
- Bedrooms: 7
- Bathrooms: 6
- Full bathrooms: 4
- 3/4 bathrooms: 2
- Main level bathrooms: 1
- Main level bedrooms: 1
Primary bedroom
- Level: Upper
Bedroom
- Level: Main
Bedroom
- Level: Upper
Bedroom
- Level: Upper
Bedroom
- Level: Basement
Bedroom
- Level: Basement
Bedroom
- Description: In Adu
- Level: Upper
Primary bathroom
- Level: Upper
Bathroom
- Level: Main
Bathroom
- Level: Upper
Bathroom
- Level: Upper
Bathroom
- Level: Basement
Bathroom
- Description: In Adu
- Level: Upper
Dining room
- Level: Main
Family room
- Level: Basement
Kitchen
- Level: Main
Kitchen
- Description: In Adu
- Level: Upper
Laundry
- Level: Upper
Laundry
- Description: In Adu
- Level: Upper
Living room
- Level: Main
Mud room
- Level: Main
Heating
- Forced Air
Cooling
- Central Air
Appliances
- Included: Dishwasher, Disposal, Microwave, Oven, Range
Features
- Windows: Window Coverings
- Basement: Finished
Interior area
- Total structure area: 5,148
- Total interior livable area: 5,148 sqft
- Finished area above ground: 3,699
- Finished area below ground: 1,449
Property
Parking
- Total spaces: 3
- Parking features: Garage
- Garage spaces: 3
Features
- Levels: Two
- Stories: 2
Lot
- Size: 6,976 sqft
- Features: Level
Details
- Parcel number: 219401017
- Zoning: U-SU-C1
- Special conditions: Standard
Construction
Type & style
- Home type: SingleFamily
- Property subtype: Single Family Residence
Materials
- Brick, Frame, Wood Siding
- Roof: Composition
Condition
- Year built: 2020
Utilities & green energy
- Sewer: Public Sewer
- Water: Public
Community & neighborhood
Location
- Region: Denver
- Subdivision: Thompsons
Other
Other facts
- Listing terms: Cash,Conventional,FHA,VA Loan
- Ownership: Individual
- Road surface type: Paved
Price history
| Date | Event | Price |
|---|---|---|
| 5/12/2023 | Sold | $2,650,000+505.9%$515/sqft |
Source: | ||
| 11/27/2018 | Sold | $437,400+4.4%$85/sqft |
Source: Public Record | ||
| 11/9/2018 | Pending sale | $419,000$81/sqft |
Source: Re/Max Urban Properties #4820026 | ||
| 11/8/2018 | Listed for sale | $419,000$81/sqft |
Source: Re/Max Urban Properties #4820026 | ||
Public tax history
| Year | Property taxes | Tax assessment |
|---|---|---|
| 2024 | $11,105 +19.6% | $143,320 -2.8% |
| 2023 | $9,285 +3.6% | $147,410 +26.3% |
| 2022 | $8,962 +315.6% | $116,750 -2.8% |
Find assessor info on the county website
Neighborhood: Berkeley
Nearby schools
GreatSchools rating
- 8/10Centennial A School for Expeditionary LearningGrades: PK-5Distance: 0.4 mi
- 9/10Skinner Middle SchoolGrades: 6-8Distance: 0.4 mi
- 5/10North High SchoolGrades: 9-12Distance: 1.4 mi
Schools provided by the listing agent
- Elementary: Centennial
- Middle: Strive Sunnyside
- High: North
- District: Denver 1
Source: REcolorado. This data may not be complete. We recommend contacting the local school district to confirm school assignments for this home.
Get a cash offer in 3 minutes
Find out how much your home could sell for in as little as 3 minutes with a no-obligation cash offer.
Estimated market value
$2,496,100
Get a cash offer in 3 minutes
Find out how much your home could sell for in as little as 3 minutes with a no-obligation cash offer.
Estimated market value
$2,496,100

