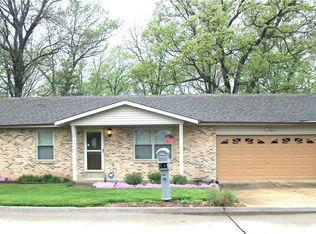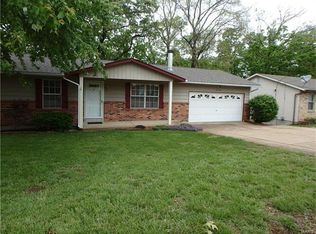Closed
Listing Provided by:
Jessica N Ried 314-766-0607,
RE/MAX Results
Bought with: Main Key Realty LLC
Price Unknown
4322 Julie Ct, High Ridge, MO 63049
3beds
1,248sqft
Single Family Residence
Built in 1988
0.63 Acres Lot
$286,500 Zestimate®
$--/sqft
$1,914 Estimated rent
Home value
$286,500
$272,000 - $301,000
$1,914/mo
Zestimate® history
Loading...
Owner options
Explore your selling options
What's special
This beautifully updated 3 bedroom, 2 and a half bath home sits on a generous .63 acre lot nestled on a peaceful cul-de-sac. With its modern upgrades and spacious outdoor space, this home offers the perfect blend of comfort, style, and tranquility! A move in ready opportunity for its next owner! Featuring newer roof, siding, and windows throughout. The main level has new vinyl flooring, new lighting fixtures, a large but cozy living room, updated kitchen, dining area, and a half bath. Enjoy sitting on the back deck that overlooks the large yard and woods that create a peaceful, quiet space. You may even catch a few deer hanging out! Upstairs you have 3 bedrooms with new carpeting, new lighting fixtures, master walk in closet, and 2 updated full baths. There is a bonus room under the garage that makes for the perfect storage shed, workshop, or finished space! Great location with easy access to shopping & modern conveniences! Schedule your showing soon!
Zillow last checked: 8 hours ago
Listing updated: April 28, 2025 at 04:37pm
Listing Provided by:
Jessica N Ried 314-766-0607,
RE/MAX Results
Bought with:
Amber L Glass, 2022012992
Main Key Realty LLC
Source: MARIS,MLS#: 23052812 Originating MLS: St. Louis Association of REALTORS
Originating MLS: St. Louis Association of REALTORS
Facts & features
Interior
Bedrooms & bathrooms
- Bedrooms: 3
- Bathrooms: 3
- Full bathrooms: 2
- 1/2 bathrooms: 1
- Main level bathrooms: 1
Bedroom
- Features: Floor Covering: Carpeting
- Level: Upper
Bedroom
- Features: Floor Covering: Carpeting
- Level: Upper
Bedroom
- Features: Floor Covering: Carpeting
- Level: Upper
Kitchen
- Features: Floor Covering: Vinyl
- Level: Main
Living room
- Features: Floor Covering: Vinyl
- Level: Main
Heating
- Electric, Forced Air
Cooling
- Ceiling Fan(s), Central Air, Electric
Appliances
- Included: Dishwasher, Disposal, Microwave, Electric Range, Electric Oven, Refrigerator, Stainless Steel Appliance(s), Electric Water Heater
Features
- Kitchen/Dining Room Combo, Workshop/Hobby Area, Eat-in Kitchen, Pantry, Bookcases, Open Floorplan, Walk-In Closet(s), Shower
- Windows: Window Treatments, Insulated Windows, Tilt-In Windows
- Basement: Unfinished,Walk-Out Access
- Has fireplace: No
- Fireplace features: None
Interior area
- Total structure area: 1,248
- Total interior livable area: 1,248 sqft
- Finished area above ground: 1,248
- Finished area below ground: 0
Property
Parking
- Total spaces: 2
- Parking features: Attached, Garage, Garage Door Opener, Off Street
- Attached garage spaces: 2
Features
- Levels: Two
- Patio & porch: Deck
Lot
- Size: 0.63 Acres
- Features: Adjoins Wooded Area, Cul-De-Sac
Details
- Additional structures: Storage, Workshop
- Parcel number: 023.008.03004007.14
- Special conditions: Standard
Construction
Type & style
- Home type: SingleFamily
- Architectural style: Other,Traditional
- Property subtype: Single Family Residence
Materials
- Vinyl Siding
Condition
- Updated/Remodeled
- New construction: No
- Year built: 1988
Utilities & green energy
- Sewer: Public Sewer
- Water: Public
Community & neighborhood
Security
- Security features: Smoke Detector(s)
Location
- Region: High Ridge
- Subdivision: Sue Lynn Estates 05
Other
Other facts
- Listing terms: Cash,Conventional,FHA,VA Loan
- Ownership: Private
- Road surface type: Concrete
Price history
| Date | Event | Price |
|---|---|---|
| 9/28/2023 | Sold | -- |
Source: | ||
| 9/15/2023 | Pending sale | $225,000$180/sqft |
Source: | ||
Public tax history
| Year | Property taxes | Tax assessment |
|---|---|---|
| 2025 | $1,852 +7.3% | $26,000 +8.8% |
| 2024 | $1,726 +0.5% | $23,900 |
| 2023 | $1,717 -0.1% | $23,900 |
Find assessor info on the county website
Neighborhood: 63049
Nearby schools
GreatSchools rating
- 7/10Murphy Elementary SchoolGrades: K-5Distance: 0.6 mi
- 5/10Wood Ridge Middle SchoolGrades: 6-8Distance: 1.3 mi
- 6/10Northwest High SchoolGrades: 9-12Distance: 10.3 mi
Schools provided by the listing agent
- Elementary: Murphy Elem.
- Middle: Wood Ridge Middle School
- High: Northwest High
Source: MARIS. This data may not be complete. We recommend contacting the local school district to confirm school assignments for this home.
Get a cash offer in 3 minutes
Find out how much your home could sell for in as little as 3 minutes with a no-obligation cash offer.
Estimated market value$286,500
Get a cash offer in 3 minutes
Find out how much your home could sell for in as little as 3 minutes with a no-obligation cash offer.
Estimated market value
$286,500

