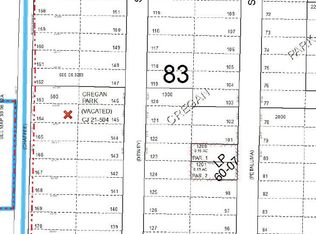Like new home with a beautiful 3 bay shop. Located on a very large corner lot this 3 bedroom 2 bath home has been fully updated with new roof, new carpeting, interior completely painted, new stainless steel Kenmore appliances. Large covered deck. This home is in perfect condition. The detached oversized 3 bay shop is well lite and has a nice office and half bath. Oversized roll up door would allow most RV's or boats inside parking. There is also a very nice 2 2 car carport. Large fenced yard with mature landscaping. This property has so much to offer.
This property is off market, which means it's not currently listed for sale or rent on Zillow. This may be different from what's available on other websites or public sources.
