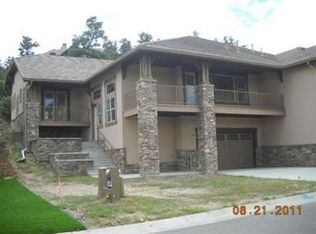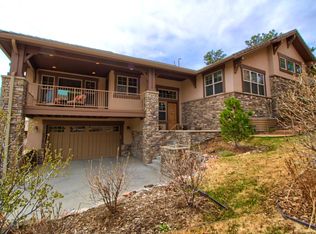
Sold for $1,200,000 on 08/29/25
$1,200,000
4322 Chateau Ridge Road, Castle Rock, CO 80108
3beds
4baths
3,457sqft
Townhouse
Built in ----
-- sqft lot
$1,210,400 Zestimate®
$347/sqft
$3,861 Estimated rent
Home value
$1,210,400
$1.15M - $1.27M
$3,861/mo
Zestimate® history
Loading...
Owner options
Explore your selling options
What's special
Zillow last checked: 8 hours ago
Listing updated: August 30, 2025 at 12:15pm
Listed by:
Cindy Russ 612-760-2625,
Compass - Denver
Bought with:
Cindy Russ, 100094535
Compass - Denver
Source: REcolorado,MLS#: 6142550
Facts & features
Interior
Bedrooms & bathrooms
- Bedrooms: 3
- Bathrooms: 4
Interior area
- Total structure area: 3,457
- Total interior livable area: 3,457 sqft
- Finished area above ground: 1,978
- Finished area below ground: 1,479
Property
Parking
- Total spaces: 2
- Parking features: Garage - Attached
- Attached garage spaces: 2
Details
- Parcel number: LOT 4 CASTLE PINES 1C 4TH AMD 0.1 AM/L
Construction
Type & style
- Home type: Townhouse
- Property subtype: Townhouse
Community & neighborhood
Location
- Region: Castle Rock
- Subdivision: Castle Pines Village
HOA & financial
HOA
- Has HOA: Yes
- HOA fee: $600 monthly
Price history
| Date | Event | Price |
|---|---|---|
| 8/29/2025 | Sold | $1,200,000+9.1%$347/sqft |
Source: | ||
| 5/13/2022 | Sold | $1,100,000+32.9%$318/sqft |
Source: Public Record Report a problem | ||
| 10/26/2020 | Sold | $828,000-2.6%$240/sqft |
Source: Public Record Report a problem | ||
| 9/3/2020 | Pending sale | $849,750$246/sqft |
Source: Your Castle Real Estate Inc #5836836 Report a problem | ||
| 8/9/2020 | Price change | $849,750-3.2%$246/sqft |
Source: Your Castle Real Estate Inc #5836836 Report a problem | ||
Public tax history
| Year | Property taxes | Tax assessment |
|---|---|---|
| 2025 | $7,976 -0.8% | $73,520 +1.5% |
| 2024 | $8,040 +38.7% | $72,450 -1% |
| 2023 | $5,795 -3.6% | $73,160 +42.8% |
Find assessor info on the county website
Neighborhood: 80108
Nearby schools
GreatSchools rating
- 6/10Buffalo Ridge Elementary SchoolGrades: PK-5Distance: 2.7 mi
- 8/10Rocky Heights Middle SchoolGrades: 6-8Distance: 6.3 mi
- 9/10Rock Canyon High SchoolGrades: 9-12Distance: 6.6 mi
Get a cash offer in 3 minutes
Find out how much your home could sell for in as little as 3 minutes with a no-obligation cash offer.
Estimated market value
$1,210,400
Get a cash offer in 3 minutes
Find out how much your home could sell for in as little as 3 minutes with a no-obligation cash offer.
Estimated market value
$1,210,400
