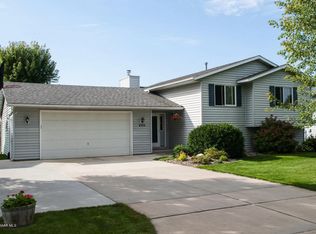Closed
$380,000
4322 56th Street Ln NW, Rochester, MN 55901
3beds
3,146sqft
Single Family Residence
Built in 1991
8,712 Square Feet Lot
$386,000 Zestimate®
$121/sqft
$2,596 Estimated rent
Home value
$386,000
$351,000 - $421,000
$2,596/mo
Zestimate® history
Loading...
Owner options
Explore your selling options
What's special
This spacious and modern one owner two-story home is perfectly situated on a quiet cul-de-sac and boasts a wealth of updates for comfortable living. Key improvements include newer flooring, windows, roof, siding, furnace, air conditioning, water heater, and updated toilets. As you step into the inviting foyer, you'll be greeted by luxury vinyl plank flooring that flows seamlessly into the hallway and half bath. The bright and cozy family room features a wood-burning fireplace and plush newer carpet, making it an ideal space for relaxation and entertaining. The kitchen offers ample cabinet space and luxury vinyl plank flooring, leading to a sunny eat-in dining area with a patio door opening to a newer deck—perfect for outdoor gatherings. The main floor also includes a formal dining room and living room, both with updated carpeting. Upstairs, the expansive primary bedroom features a large walk-in closet and an ensuite full bath. Two additional bedrooms and a full bath off the hallway provide plenty of space for family or guests. The lower level offers excellent potential for customization, with room to add one or two additional bedrooms, a game room, and a bathroom. This home is a perfect combination of comfort, style, and opportunity—ready to welcome its next owners!
Zillow last checked: 8 hours ago
Listing updated: March 06, 2025 at 09:22am
Listed by:
Scott Finley 507-269-5165,
Re/Max Results,
Brian Finley 507-316-7522
Bought with:
Melissa Adams-Goihl
Keller Williams Premier Realty
Source: NorthstarMLS as distributed by MLS GRID,MLS#: 6649109
Facts & features
Interior
Bedrooms & bathrooms
- Bedrooms: 3
- Bathrooms: 3
- Full bathrooms: 2
- 1/2 bathrooms: 1
Bedroom 1
- Level: Upper
- Area: 232.4 Square Feet
- Dimensions: 16.6 X 14
Bedroom 2
- Level: Upper
- Area: 149.6 Square Feet
- Dimensions: 11 X 13.6
Bedroom 3
- Level: Upper
- Area: 149.6 Square Feet
- Dimensions: 11 X 13.6
Bathroom
- Level: Main
Bathroom
- Level: Upper
Bathroom
- Level: Upper
Dining room
- Level: Main
- Area: 132 Square Feet
- Dimensions: 11 X 12
Family room
- Level: Main
- Area: 240 Square Feet
- Dimensions: 16 X 15
Kitchen
- Level: Main
- Area: 116 Square Feet
- Dimensions: 10 X 11.6
Laundry
- Level: Basement
Living room
- Level: Main
- Area: 182 Square Feet
- Dimensions: 14 X 13
Heating
- Forced Air
Cooling
- Central Air
Appliances
- Included: Dishwasher, Disposal, Dryer, Gas Water Heater, Microwave, Range, Refrigerator, Washer, Water Softener Owned
Features
- Basement: Full,Unfinished
- Number of fireplaces: 1
Interior area
- Total structure area: 3,146
- Total interior livable area: 3,146 sqft
- Finished area above ground: 2,050
- Finished area below ground: 0
Property
Parking
- Total spaces: 2
- Parking features: Attached
- Attached garage spaces: 2
Accessibility
- Accessibility features: None
Features
- Levels: Two
- Stories: 2
Lot
- Size: 8,712 sqft
- Dimensions: 72 x 120
Details
- Foundation area: 1114
- Parcel number: 740843044731
- Zoning description: Residential-Single Family
Construction
Type & style
- Home type: SingleFamily
- Property subtype: Single Family Residence
Materials
- Vinyl Siding, Block
Condition
- Age of Property: 34
- New construction: No
- Year built: 1991
Utilities & green energy
- Gas: Natural Gas
- Sewer: City Sewer/Connected
- Water: City Water/Connected
Community & neighborhood
Location
- Region: Rochester
- Subdivision: North Park 5th Sub
HOA & financial
HOA
- Has HOA: No
Price history
| Date | Event | Price |
|---|---|---|
| 3/6/2025 | Sold | $380,000-1.3%$121/sqft |
Source: | ||
| 2/6/2025 | Pending sale | $385,000$122/sqft |
Source: | ||
| 1/17/2025 | Listed for sale | $385,000$122/sqft |
Source: | ||
Public tax history
| Year | Property taxes | Tax assessment |
|---|---|---|
| 2024 | $4,204 | $333,600 +0.2% |
| 2023 | -- | $332,900 -1.4% |
| 2022 | $3,844 +5.3% | $337,500 +21.4% |
Find assessor info on the county website
Neighborhood: Northwest Rochester
Nearby schools
GreatSchools rating
- 8/10George W. Gibbs Elementary SchoolGrades: PK-5Distance: 1.1 mi
- 3/10Dakota Middle SchoolGrades: 6-8Distance: 1.4 mi
- 5/10John Marshall Senior High SchoolGrades: 8-12Distance: 3.8 mi
Schools provided by the listing agent
- Elementary: Robert Gage
- Middle: Dakota
- High: John Marshall
Source: NorthstarMLS as distributed by MLS GRID. This data may not be complete. We recommend contacting the local school district to confirm school assignments for this home.
Get a cash offer in 3 minutes
Find out how much your home could sell for in as little as 3 minutes with a no-obligation cash offer.
Estimated market value
$386,000
