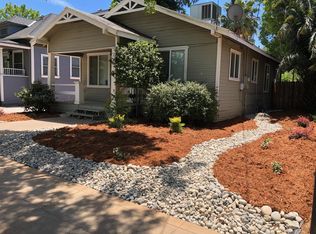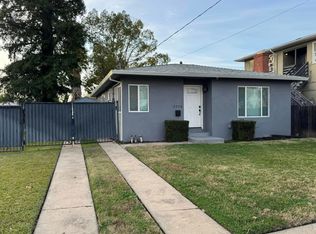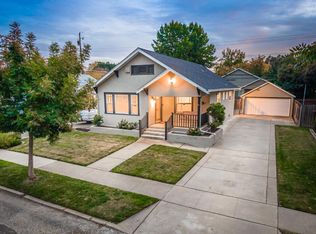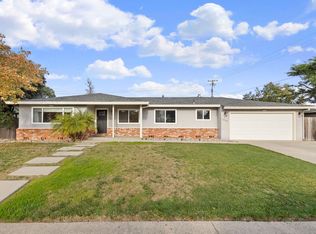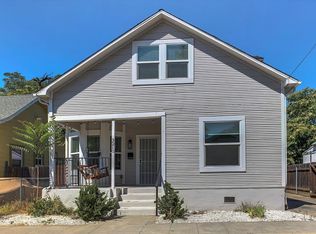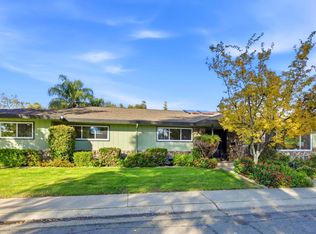4322 4th Avenue presents a centrally located turn key'' AirBNB investment or a ready to go single family home, with additional value as a result of the impressive 0.24 acre lot size and felxible zoning designation that allows for both commercial and residential use or development. The existing 2,016 square foot home has been recently renovated and will be sold fully furnished, offering a move in ready home for it's next owner. The home is positioned with proximity to the UC Davis Med Center, providing a short commute or an opportunity to capitalize on the growing rental demand in the area. The home consists of 4 bedrooms and 3.5 bathrooms, modern renovations throughout, chef's kitchen, on-site gated parking, and a spacious backyard with gazebo and fire pit. The backyard and on-site parking compliment the existing home exceptionally well as a hosts dream, but also serve as excess land with strong development potential for additional units. The existing zoning is residential/office (RO), allowing for a variety of residential or commercial developments with a maximum density of 36 units per acre. Do not miss this exceptionally located home with additional land value!
Active
Price cut: $24K (11/17)
$875,000
4322 4th Ave, Sacramento, CA 95817
4beds
2,016sqft
Est.:
Single Family Residence
Built in 1903
10,297.58 Square Feet Lot
$893,300 Zestimate®
$434/sqft
$-- HOA
What's special
Spacious backyardModern renovationsOn-site gated parkingFire pit
- 200 days |
- 624 |
- 21 |
Zillow last checked: 8 hours ago
Listing updated: November 17, 2025 at 11:06am
Listed by:
Jack Scurfield DRE #02127988 916-281-6337,
Ken Turton, Broker
Source: MetroList Services of CA,MLS#: 225073960Originating MLS: MetroList Services, Inc.
Tour with a local agent
Facts & features
Interior
Bedrooms & bathrooms
- Bedrooms: 4
- Bathrooms: 4
- Full bathrooms: 3
- Partial bathrooms: 1
Dining room
- Features: Dining/Living Combo
Kitchen
- Features: Breakfast Area, Pantry Cabinet, Granite Counters, Kitchen Island
Heating
- Central
Cooling
- Central Air
Appliances
- Included: Built-In Electric Range, Dishwasher, Disposal, Microwave, Dryer, Washer
- Laundry: Upper Level
Features
- Flooring: Laminate, Wood
- Number of fireplaces: 1
- Fireplace features: Brick, Living Room
Interior area
- Total interior livable area: 2,016 sqft
Property
Parking
- Parking features: Enclosed, Guest, Gated
- Has uncovered spaces: Yes
Features
- Stories: 2
- Fencing: Back Yard,Electric,Fenced,Gated Driveway/Sidewalks
Lot
- Size: 10,297.58 Square Feet
- Features: Irregular Lot, See Remarks, Landscaped, Low Maintenance
Details
- Parcel number: 01401630570000
- Zoning description: RO-R - Residential-office/review
- Special conditions: Standard
Construction
Type & style
- Home type: SingleFamily
- Property subtype: Single Family Residence
Materials
- Brick, Cement Siding, Wood
- Roof: Shake,Composition
Condition
- Year built: 1903
Utilities & green energy
- Sewer: Public Sewer
- Water: Meter on Site, Public
- Utilities for property: Cable Available, Sewer In & Connected, Electric, Internet Available, Natural Gas Available, Natural Gas Connected
Community & HOA
Location
- Region: Sacramento
Financial & listing details
- Price per square foot: $434/sqft
- Tax assessed value: $757,483
- Price range: $875K - $875K
- Date on market: 6/6/2025
- Road surface type: Paved Sidewalk
Estimated market value
$893,300
$849,000 - $938,000
$2,643/mo
Price history
Price history
| Date | Event | Price |
|---|---|---|
| 11/17/2025 | Price change | $875,000-2.7%$434/sqft |
Source: MetroList Services of CA #225073960 Report a problem | ||
| 10/1/2025 | Price change | $899,000-3.9%$446/sqft |
Source: MetroList Services of CA #225073960 Report a problem | ||
| 7/30/2025 | Price change | $935,000-1.6%$464/sqft |
Source: MetroList Services of CA #225073960 Report a problem | ||
| 6/6/2025 | Listed for sale | $950,000$471/sqft |
Source: MetroList Services of CA #225073960 Report a problem | ||
| 5/29/2025 | Listing removed | $7,200$4/sqft |
Source: Zillow Rentals Report a problem | ||
Public tax history
Public tax history
| Year | Property taxes | Tax assessment |
|---|---|---|
| 2025 | -- | $757,483 +2% |
| 2024 | $13,774 +59.1% | $742,631 +2% |
| 2023 | $8,657 +1.7% | $728,071 +2% |
Find assessor info on the county website
BuyAbility℠ payment
Est. payment
$5,385/mo
Principal & interest
$4240
Property taxes
$839
Home insurance
$306
Climate risks
Neighborhood: North Oak Park
Nearby schools
GreatSchools rating
- 4/10Tahoe Elementary SchoolGrades: K-6Distance: 1.1 mi
- 4/10Omoja International AcademyGrades: 7-12Distance: 1.2 mi
- 3/10Hiram W. Johnson High SchoolGrades: 9-12Distance: 1.8 mi
- Loading
- Loading
