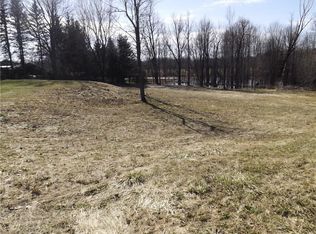Closed
$220,000
4321 Witherden Rd, Marion, NY 14505
3beds
1,008sqft
Single Family Residence
Built in 1970
0.36 Acres Lot
$230,000 Zestimate®
$218/sqft
$1,721 Estimated rent
Home value
$230,000
$186,000 - $285,000
$1,721/mo
Zestimate® history
Loading...
Owner options
Explore your selling options
What's special
OPPORTUNITY KNOCKS!! **NO DELAYED!** OPEN TUESDAY EVENING 5:30pm to 7pm! This COUNTRY RANCH has been completely REMODELED & REFRESHED! The STUNNING EAT-IN KITCHEN opens to the dining space and features new white cabinetry, butcher block countertops, and a white tiled backsplash. An OVERSIZED SINK overlooks the PRIVATE BACKYARD. NEW STAINLESS STEEL APPLIANCES! HARDWOOD FLOORS flow through most of the home! The SPACIOUS LIVING ROOM in the front of the house is filled with natural light from a LARGE PICTURE WINDOW overlooking the front yard. The PRIMARY BEDROOM is privately located at the back of the home and offers TWO DOUBLE CLOSETS! Two additional GUEST BEDROOMS are situated at the front of the house. The FULL BATHROOM has been BEAUTIFULLY REMODELED with ALL NEW vinyl flooring, vanity, toilet, and tub/shower combo! The FULL-SIZE, BRIGHT & DRY BASEMENT includes a laundry area and a PARTIALLY FINISHED REC ROOM, perfect for additional living space or a POSSIBLE 4TH BEDROOM! Additional UPDATES & FEATURES: *FRESH PAINT throughout! *ALL NEW WINDOWS throughout! *Furnace (2017) *BRAND NEW ROOF & HOT WATER HEATER! *Septic recently pumped (12/2024)!—don’t miss this one! --WATCH VIDEO TOUR!!
Zillow last checked: 8 hours ago
Listing updated: May 21, 2025 at 06:55am
Listed by:
Sara Verstraete 585-248-0250,
RE/MAX Realty Group
Bought with:
Nicolas Domicello, 10401335749
NextHome Endeavor
Source: NYSAMLSs,MLS#: R1598104 Originating MLS: Rochester
Originating MLS: Rochester
Facts & features
Interior
Bedrooms & bathrooms
- Bedrooms: 3
- Bathrooms: 1
- Full bathrooms: 1
- Main level bathrooms: 1
- Main level bedrooms: 3
Heating
- Gas, Forced Air
Appliances
- Included: Dishwasher, Disposal, Gas Oven, Gas Range, Gas Water Heater, Microwave, Refrigerator
- Laundry: In Basement
Features
- Separate/Formal Dining Room, Eat-in Kitchen, Separate/Formal Living Room, Other, Pantry, See Remarks, Natural Woodwork, Bedroom on Main Level, Convertible Bedroom, Main Level Primary, Programmable Thermostat
- Flooring: Hardwood, Varies
- Windows: Thermal Windows
- Basement: Full,Partially Finished,Sump Pump
- Has fireplace: No
Interior area
- Total structure area: 1,008
- Total interior livable area: 1,008 sqft
Property
Parking
- Parking features: No Garage, Driveway, Other
Features
- Levels: One
- Stories: 1
- Patio & porch: Deck
- Exterior features: Blacktop Driveway, Deck
Lot
- Size: 0.36 Acres
- Dimensions: 106 x 167
- Features: Agricultural, Rectangular, Rectangular Lot, Residential Lot
Details
- Additional structures: Shed(s), Storage
- Parcel number: 54320006611500002102740000
- Special conditions: Standard
Construction
Type & style
- Home type: SingleFamily
- Architectural style: Ranch
- Property subtype: Single Family Residence
Materials
- Vinyl Siding, Copper Plumbing
- Foundation: Block
- Roof: Asphalt,Shingle
Condition
- Resale
- Year built: 1970
Utilities & green energy
- Electric: Circuit Breakers
- Sewer: Septic Tank
- Water: Connected, Public
- Utilities for property: Cable Available, High Speed Internet Available, Water Connected
Community & neighborhood
Location
- Region: Marion
Other
Other facts
- Listing terms: Cash,Conventional,FHA,USDA Loan,VA Loan
Price history
| Date | Event | Price |
|---|---|---|
| 5/13/2025 | Sold | $220,000+18.9%$218/sqft |
Source: | ||
| 4/9/2025 | Pending sale | $185,000$184/sqft |
Source: | ||
| 4/7/2025 | Listed for sale | $185,000$184/sqft |
Source: | ||
| 4/7/2025 | Listing removed | $185,000$184/sqft |
Source: | ||
| 3/27/2025 | Pending sale | $185,000$184/sqft |
Source: | ||
Public tax history
| Year | Property taxes | Tax assessment |
|---|---|---|
| 2024 | -- | $88,100 |
| 2023 | -- | $88,100 |
| 2022 | -- | $88,100 |
Find assessor info on the county website
Neighborhood: 14505
Nearby schools
GreatSchools rating
- 8/10Marion Elementary SchoolGrades: PK-6Distance: 1.4 mi
- 6/10Marion Junior Senior High SchoolGrades: 7-12Distance: 1 mi
Schools provided by the listing agent
- Elementary: Marion Elementary
- High: Marion High School
- District: Marion
Source: NYSAMLSs. This data may not be complete. We recommend contacting the local school district to confirm school assignments for this home.
