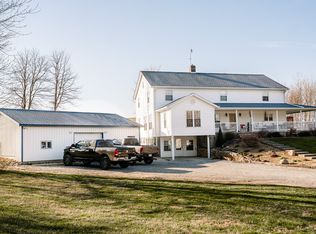Beautiful views from this log cabin home sitting on 1.85 acres. Great room w/ cathedral ceilings that showcase the craftsmanship of this home. Mud room, master suite & great room on main level. 2 large bedrooms & full bath on upper level. Poured concrete W/O basement has electricity run, walls framed & full bathroom. Laundry room, storage area, water filtration system & one car attached garage also in basement. Geothermal new in 2019, 1/2 HP well pump new in 2019. Large covered front porch & back deck. Outside, mature tress provide privacy. Lg. outbuilding has 2 car overhead door, gas heater, window A/C unit and 200 amp service. Additional space in storage barn & carport. Mid way between Greensburg & Rushville; make this your forever home.
This property is off market, which means it's not currently listed for sale or rent on Zillow. This may be different from what's available on other websites or public sources.

