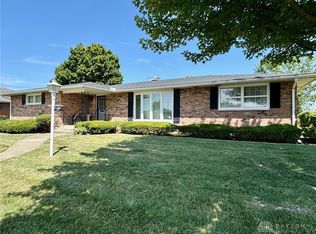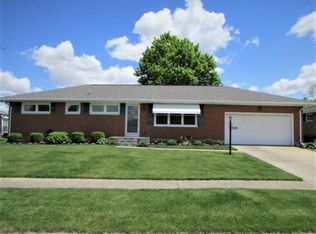Closed
$255,000
4321 Tulane Rd, Springfield, OH 45503
3beds
1,254sqft
Single Family Residence
Built in 1965
0.27 Acres Lot
$255,600 Zestimate®
$203/sqft
$1,644 Estimated rent
Home value
$255,600
$197,000 - $335,000
$1,644/mo
Zestimate® history
Loading...
Owner options
Explore your selling options
What's special
Just in time for the holidays, this beautifully renovated brick ranch in the heart of Northridge Subdivision is ready to welcome you home. Fully updated from top to bottom, this 3-bedroom, 2-bath property perfectly balances timeless charm with modern comfort.
Step inside to find a bright, inviting layout with refinished hardwood floors through the main living areas and fresh, stylish updates in every room. The thoughtfully redesigned kitchen features sleek finishes, modern appliances, and plenty of space for both everyday meals and festive gatherings. Whether you're hosting Thanksgiving dinner or a cozy movie night, this home was made for comfortable living and effortless entertaining.
Both bathrooms have been tastefully remodeled, including a private en-suite off the primary bedroom offering a peaceful retreat at the end of the day. Downstairs, the full basement provides ample space for storage, hobbies, or future finishing potential—perfect for a home gym, office, or recreation area.
Outside, you'll love the large fenced backyard—ideal for pets, play, or simply relaxing under the stars. Sitting on over a quarter acre, this property includes mature trees, a spacious two-car garage, and plenty of curb appeal.
This move-in-ready home offers not just updates, but peace of mind. Conveniently located near schools, shopping, and parks, it's the kind of home that feels right the moment you walk in. Whether you're starting a new chapter or settling in for years to come, this one is ready to make the holidays—and every season—a little brighter.
Schedule your private showing today and experience the warmth, charm, and care this home has to offer.
Zillow last checked: 8 hours ago
Listing updated: December 15, 2025 at 08:47am
Listed by:
Arthur Solomon 937-322-0352,
Coldwell Banker Heritage
Bought with:
Winona Fink, 421782
Lagonda Creek Real Estate, LLC
Source: WRIST,MLS#: 1038135
Facts & features
Interior
Bedrooms & bathrooms
- Bedrooms: 3
- Bathrooms: 2
- Full bathrooms: 2
Bedroom 1
- Level: First
- Area: 192 Square Feet
- Dimensions: 16.00 x 12.00
Bedroom 2
- Level: First
- Area: 160 Square Feet
- Dimensions: 16.00 x 10.00
Bedroom 3
- Level: First
- Area: 160 Square Feet
- Dimensions: 16.00 x 10.00
Kitchen
- Level: First
- Area: 288 Square Feet
- Dimensions: 24.00 x 12.00
Living room
- Level: First
- Area: 312 Square Feet
- Dimensions: 24.00 x 13.00
Heating
- Natural Gas
Cooling
- Central Air
Features
- Basement: Full
- Has fireplace: No
Interior area
- Total structure area: 1,254
- Total interior livable area: 1,254 sqft
Property
Parking
- Parking features: Garage - Attached
- Has attached garage: Yes
Features
- Levels: One
- Stories: 1
Lot
- Size: 0.27 Acres
- Dimensions: 97 x 120
- Features: Residential Lot
Details
- Parcel number: 2200300021302029
Construction
Type & style
- Home type: SingleFamily
- Property subtype: Single Family Residence
Materials
- Brick
Condition
- Year built: 1965
Utilities & green energy
- Sewer: Public Sewer
- Water: Supplied Water
Community & neighborhood
Location
- Region: Springfield
- Subdivision: Northridge Sub
Other
Other facts
- Listing terms: Cash,Conventional,FHA,VA Loan
Price history
| Date | Event | Price |
|---|---|---|
| 12/15/2025 | Sold | $255,000-3.7%$203/sqft |
Source: | ||
| 11/19/2025 | Pending sale | $264,900$211/sqft |
Source: | ||
| 9/15/2025 | Price change | $264,900-1.9%$211/sqft |
Source: | ||
| 7/15/2025 | Listed for sale | $269,900$215/sqft |
Source: | ||
| 7/14/2025 | Pending sale | $269,900$215/sqft |
Source: | ||
Public tax history
| Year | Property taxes | Tax assessment |
|---|---|---|
| 2024 | $2,461 +3.3% | $55,080 |
| 2023 | $2,382 -0.4% | $55,080 |
| 2022 | $2,391 +0.9% | $55,080 +19.1% |
Find assessor info on the county website
Neighborhood: Northridge
Nearby schools
GreatSchools rating
- 4/10Northridge Elementary SchoolGrades: K-5Distance: 0.3 mi
- NANorthridge Middle SchoolGrades: 6-8Distance: 0.3 mi
- 5/10Kenton Ridge High SchoolGrades: 9-12Distance: 0.2 mi
Get pre-qualified for a loan
At Zillow Home Loans, we can pre-qualify you in as little as 5 minutes with no impact to your credit score.An equal housing lender. NMLS #10287.
Sell for more on Zillow
Get a Zillow Showcase℠ listing at no additional cost and you could sell for .
$255,600
2% more+$5,112
With Zillow Showcase(estimated)$260,712

