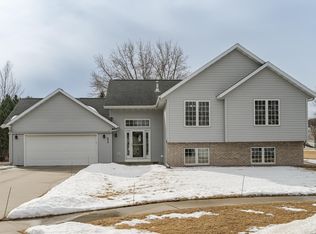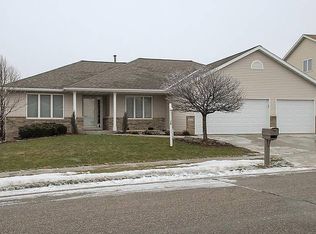Closed
$520,000
4321 Trenton Ln NW, Rochester, MN 55901
4beds
2,978sqft
Single Family Residence
Built in 1996
0.47 Acres Lot
$530,200 Zestimate®
$175/sqft
$2,846 Estimated rent
Home value
$530,200
$482,000 - $578,000
$2,846/mo
Zestimate® history
Loading...
Owner options
Explore your selling options
What's special
*NOW PRE-INSPECTED* Nestled at the end of a peaceful cul-de-sac in one of NW Rochester’s most sought-after neighborhoods, this exceptional 2-story home is situated on nearly half an acre of beautifully landscaped grounds. With a thoughtfully designed open floor plan, this home offers a perfect balance of space, style, and functionality.
The heart of the home is the stunning chef’s kitchen, featuring top-of-the-line Bosch appliances, custom cabinetry, and gorgeous quartz countertops. This gourmet space flows seamlessly into the informal dining area and living room, creating a bright and inviting atmosphere. From here, step outside to a covered deck that overlooks the spacious backyard, perfect for entertaining or simply enjoying peaceful outdoor living.
On the main floor, you'll also find a formal dining room, a separate office, and convenient main-floor laundry. Upstairs, the private primary suite offers a serene retreat with vaulted ceilings, a large walk-in closet, and a luxurious en-suite bathroom. Two additional generously sized bedrooms and a full bathroom provide plenty of room for family or guests.
The finished basement has a versatile entertainment space with a bar, gas fireplace, and ample room for relaxing or hosting gatherings. It also includes a large 4th bedroom with a walk-in closet, a full bathroom, and plenty of storage.
The home has been meticulously updated, including updated Marvin windows, and brand new siding & roof. Additional features include hardwood floors, an oversized two-car finished garage, and a charming covered front porch that adds curb appeal.
This home offers the perfect blend of quiet living with great proximity to the Douglas Trail, multiple parks, schools, and shopping. With its exceptional updates and prime location, this home is a true gem. Call to book a private showing today!
Zillow last checked: 8 hours ago
Listing updated: December 30, 2025 at 10:41pm
Listed by:
Lauren Boutin 507-398-6293,
Dwell Realty Group LLC,
Zac Boutin 507-340-3349
Bought with:
Karlene Tutewohl
Re/Max Results
Source: NorthstarMLS as distributed by MLS GRID,MLS#: 6627132
Facts & features
Interior
Bedrooms & bathrooms
- Bedrooms: 4
- Bathrooms: 4
- Full bathrooms: 2
- 3/4 bathrooms: 1
- 1/2 bathrooms: 1
Bedroom
- Level: Upper
- Area: 260 Square Feet
- Dimensions: 20x13
Bedroom 2
- Level: Upper
- Area: 138.6 Square Feet
- Dimensions: 11x12.6
Bedroom 3
- Level: Upper
- Area: 156 Square Feet
- Dimensions: 12x13
Bedroom 4
- Level: Lower
- Area: 146.88 Square Feet
- Dimensions: 10.8x13.6
Primary bathroom
- Level: Upper
- Area: 72 Square Feet
- Dimensions: 9x8
Bonus room
- Level: Lower
- Area: 213.75 Square Feet
- Dimensions: 22.5x9.5
Den
- Level: Main
- Area: 143 Square Feet
- Dimensions: 13x11
Dining room
- Level: Main
- Area: 132 Square Feet
- Dimensions: 12x11
Family room
- Level: Lower
- Area: 300 Square Feet
- Dimensions: 25x12
Informal dining room
- Level: Main
- Area: 127.6 Square Feet
- Dimensions: 11x11.6
Kitchen
- Level: Main
- Area: 143 Square Feet
- Dimensions: 13x11
Laundry
- Level: Main
- Area: 76 Square Feet
- Dimensions: 9.5x8
Living room
- Level: Main
- Area: 225 Square Feet
- Dimensions: 15x15
Storage
- Level: Lower
- Area: 60 Square Feet
- Dimensions: 5x12
Heating
- Forced Air
Cooling
- Central Air
Appliances
- Included: Dishwasher, Disposal, Dryer, Exhaust Fan, Humidifier, Gas Water Heater, Microwave, Range, Refrigerator, Stainless Steel Appliance(s), Washer, Water Softener Owned
Features
- Basement: Block,Drain Tiled,Drainage System,Finished,Full,Storage Space,Sump Pump
- Number of fireplaces: 2
- Fireplace features: Family Room, Gas, Living Room
Interior area
- Total structure area: 2,978
- Total interior livable area: 2,978 sqft
- Finished area above ground: 2,103
- Finished area below ground: 875
Property
Parking
- Total spaces: 2
- Parking features: Attached, Concrete, Garage Door Opener, Storage
- Attached garage spaces: 2
- Has uncovered spaces: Yes
- Details: Garage Dimensions (26x30)
Accessibility
- Accessibility features: None
Features
- Levels: Two
- Stories: 2
- Patio & porch: Covered, Deck, Porch
- Fencing: Invisible
Lot
- Size: 0.47 Acres
Details
- Foundation area: 1062
- Parcel number: 741633052106
- Zoning description: Residential-Single Family
Construction
Type & style
- Home type: SingleFamily
- Property subtype: Single Family Residence
Condition
- New construction: No
- Year built: 1996
Utilities & green energy
- Electric: Circuit Breakers, 150 Amp Service
- Gas: Electric, Natural Gas
- Sewer: City Sewer/Connected
- Water: City Water/Connected
Community & neighborhood
Location
- Region: Rochester
- Subdivision: Lincolnshire 6th Sub
HOA & financial
HOA
- Has HOA: No
Price history
| Date | Event | Price |
|---|---|---|
| 12/30/2024 | Sold | $520,000-1%$175/sqft |
Source: | ||
| 12/11/2024 | Pending sale | $525,000$176/sqft |
Source: | ||
| 12/7/2024 | Price change | $525,000-1.9%$176/sqft |
Source: | ||
| 11/20/2024 | Price change | $535,000-1.8%$180/sqft |
Source: | ||
| 11/7/2024 | Listed for sale | $545,000$183/sqft |
Source: | ||
Public tax history
| Year | Property taxes | Tax assessment |
|---|---|---|
| 2024 | $4,948 | $396,300 +0.9% |
| 2023 | -- | $392,700 +4.5% |
| 2022 | $4,458 +11.5% | $375,700 +16.3% |
Find assessor info on the county website
Neighborhood: Lincolnshire-Arbor Glen
Nearby schools
GreatSchools rating
- 5/10Sunset Terrace Elementary SchoolGrades: PK-5Distance: 2.2 mi
- 3/10Dakota Middle SchoolGrades: 6-8Distance: 2.4 mi
- 5/10John Marshall Senior High SchoolGrades: 8-12Distance: 2.8 mi
Schools provided by the listing agent
- Elementary: Sunset Terrace
- Middle: Dakota
- High: John Marshall
Source: NorthstarMLS as distributed by MLS GRID. This data may not be complete. We recommend contacting the local school district to confirm school assignments for this home.
Get a cash offer in 3 minutes
Find out how much your home could sell for in as little as 3 minutes with a no-obligation cash offer.
Estimated market value
$530,200
Get a cash offer in 3 minutes
Find out how much your home could sell for in as little as 3 minutes with a no-obligation cash offer.
Estimated market value
$530,200

