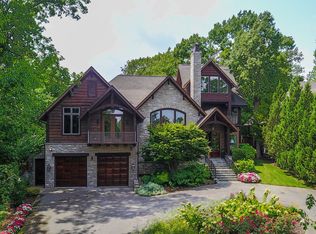Perfect family home on one of Nashville's most desirable streets. Renovated kitchen open to family room, hardwoods through out, all baths redone, 4 true bedrooms plus bonus room, park like yard w/fenced backyard. Motivated Seller! Bring offer!
This property is off market, which means it's not currently listed for sale or rent on Zillow. This may be different from what's available on other websites or public sources.
