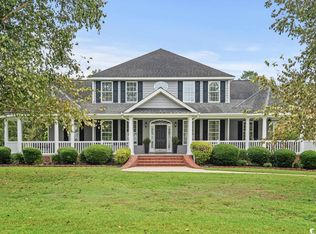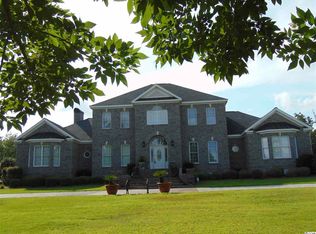Sold for $615,000
$615,000
4321 Siwel Rd., Conway, SC 29526
4beds
3,261sqft
Single Family Residence
Built in 2007
1.08 Acres Lot
$683,500 Zestimate®
$189/sqft
$3,009 Estimated rent
Home value
$683,500
$642,000 - $731,000
$3,009/mo
Zestimate® history
Loading...
Owner options
Explore your selling options
What's special
All brick home located in a desirable area of Conway within the City limits. This 4BR/ 3 1/2 BA home has much to offer. When you walk through the front door you will find downstairs an open and spacious family room and formal dining with hardwood floors. In the kitchen you will find tile floors, granite countertops, gas cooktop, wall oven, pantry, breakfast bar, breakfast nook and more. The laundry room offers cabinets, granite countertops and sink. Half bath. The office space has hardwood floors. The Master Suite offers tray ceiling, hardwood floor, tiled shower, his/hers sink, garden tub, WIC and opens onto the screen porch. Upstairs you will find 3 BR/ 2 BA (one Jack & Jill bathroom), attic storage. Outside you will find a fenced in yard, screen porch with gas fireplace, patio with outdoor grill and a detached garage. Inside the detached garage there is a fireplace and kitchen area. The upstairs in the detached garage has many options. There is a baiting system in place. Updates made or to be made to the property are to include: new tankless water heater, new paint, new speakers and volume controls, new blinds throughout, closet maid shelving all closets, except Master, new screen on the back porch and some ceiling fans and light fixtures replaced. Give us a call today!
Zillow last checked: 8 hours ago
Listing updated: May 01, 2023 at 11:01am
Listed by:
Kevin Sansbury 843-457-0212,
Sansbury Butler Properties
Bought with:
Alicia D Reaves, 122512
Sansbury Butler Properties
Source: CCAR,MLS#: 2302537
Facts & features
Interior
Bedrooms & bathrooms
- Bedrooms: 4
- Bathrooms: 4
- Full bathrooms: 3
- 1/2 bathrooms: 1
Primary bedroom
- Features: Tray Ceiling(s), Ceiling Fan(s), Main Level Master, Walk-In Closet(s)
Primary bathroom
- Features: Dual Sinks, Garden Tub/Roman Tub, Separate Shower, Vanity
Dining room
- Features: Separate/Formal Dining Room
Family room
- Features: Ceiling Fan(s), Fireplace, Vaulted Ceiling(s)
Kitchen
- Features: Breakfast Bar, Breakfast Area, Kitchen Exhaust Fan, Pantry, Stainless Steel Appliances, Solid Surface Counters
Other
- Features: Bedroom on Main Level, Entrance Foyer, Library
Heating
- Central, Electric, Gas
Cooling
- Central Air
Appliances
- Included: Dishwasher, Disposal, Microwave, Range, Range Hood, Dryer, Washer
- Laundry: Washer Hookup
Features
- Fireplace, Split Bedrooms, Window Treatments, Breakfast Bar, Bedroom on Main Level, Breakfast Area, Entrance Foyer, Stainless Steel Appliances, Solid Surface Counters
- Flooring: Carpet, Tile, Wood
- Has fireplace: Yes
Interior area
- Total structure area: 3,886
- Total interior livable area: 3,261 sqft
Property
Parking
- Total spaces: 4
- Parking features: Attached, Two Car Garage, Garage, Garage Door Opener
- Attached garage spaces: 2
Features
- Levels: Two
- Stories: 2
- Patio & porch: Rear Porch, Front Porch, Patio, Porch, Screened
- Exterior features: Fence, Porch, Patio, Storage
Lot
- Size: 1.08 Acres
- Features: 1 or More Acres, City Lot, Irregular Lot
Details
- Additional structures: Second Garage
- Additional parcels included: ,
- Parcel number: 29516010019
- Zoning: R1
- Special conditions: None
Construction
Type & style
- Home type: SingleFamily
- Architectural style: Traditional
- Property subtype: Single Family Residence
Materials
- Brick
- Foundation: Slab
Condition
- Resale
- Year built: 2007
Utilities & green energy
- Water: Public
- Utilities for property: Cable Available, Electricity Available, Phone Available, Sewer Available, Underground Utilities, Water Available
Community & neighborhood
Security
- Security features: Smoke Detector(s)
Location
- Region: Conway
- Subdivision: Maple Hill
HOA & financial
HOA
- Has HOA: No
Price history
| Date | Event | Price |
|---|---|---|
| 5/1/2023 | Sold | $615,000-0.7%$189/sqft |
Source: | ||
| 3/22/2023 | Pending sale | $619,500$190/sqft |
Source: | ||
| 3/21/2023 | Listed for sale | $619,500$190/sqft |
Source: | ||
| 3/13/2023 | Listing removed | $619,500$190/sqft |
Source: | ||
| 3/13/2023 | Listed for sale | $619,500$190/sqft |
Source: | ||
Public tax history
| Year | Property taxes | Tax assessment |
|---|---|---|
| 2024 | $3,935 +24.9% | $624,993 +22.1% |
| 2023 | $3,150 +5.5% | $511,700 |
| 2022 | $2,987 +3.8% | $511,700 |
Find assessor info on the county website
Neighborhood: 29526
Nearby schools
GreatSchools rating
- 6/10Conway Elementary SchoolGrades: PK-5Distance: 3.8 mi
- 6/10Conway Middle SchoolGrades: 6-8Distance: 4.4 mi
- 5/10Conway High SchoolGrades: 9-12Distance: 5 mi
Schools provided by the listing agent
- Elementary: Conway Elementary School
- Middle: Conway Middle School
- High: Conway High School
Source: CCAR. This data may not be complete. We recommend contacting the local school district to confirm school assignments for this home.

Get pre-qualified for a loan
At Zillow Home Loans, we can pre-qualify you in as little as 5 minutes with no impact to your credit score.An equal housing lender. NMLS #10287.

