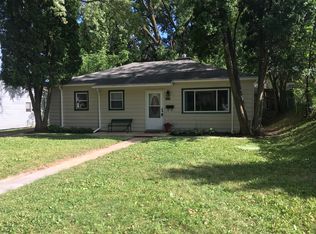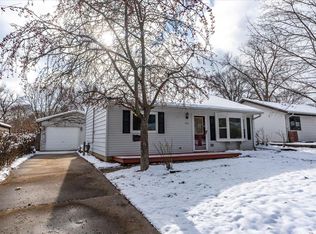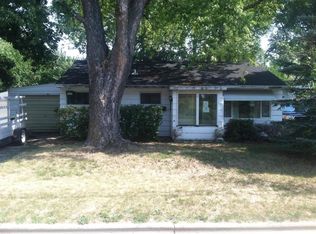Closed
$320,000
4321 Sheffield Road, Madison, WI 53711
3beds
1,769sqft
Single Family Residence
Built in 1952
8,712 Square Feet Lot
$330,400 Zestimate®
$181/sqft
$2,058 Estimated rent
Home value
$330,400
$311,000 - $350,000
$2,058/mo
Zestimate® history
Loading...
Owner options
Explore your selling options
What's special
Showings Start Friday 10/18. Welcome to your new home! Spacious ranch just moments away from the arboretum, bike paths, and other amenities. Inside you'll find three main floor bedrooms including a generous sized primary with walk in closet. The 2 car attached garage leads directly into a mud room off of the attached deck. The main floor open concept features an expansive living room with an attached dining area. The partially finished basement features an additional living room or flex room with walkout to the spacious fenced-in yard - perfect for outdoor entertaining. Updates include - newer windows and patio door (2020), shower (2021), water softener 2022, washer 2024, and newly paved driveway (2022)
Zillow last checked: 8 hours ago
Listing updated: December 21, 2024 at 06:11pm
Listed by:
Nadine Kornell 608-535-7237,
Solidarity Realty, LLC
Bought with:
The 608 Team
Source: WIREX MLS,MLS#: 1987917 Originating MLS: South Central Wisconsin MLS
Originating MLS: South Central Wisconsin MLS
Facts & features
Interior
Bedrooms & bathrooms
- Bedrooms: 3
- Bathrooms: 1
- Full bathrooms: 1
- Main level bedrooms: 3
Primary bedroom
- Level: Main
- Area: 216
- Dimensions: 18 x 12
Bedroom 2
- Level: Main
- Area: 156
- Dimensions: 12 x 13
Bedroom 3
- Level: Main
- Area: 108
- Dimensions: 9 x 12
Bathroom
- Features: At least 1 Tub, No Master Bedroom Bath
Family room
- Level: Lower
- Area: 266
- Dimensions: 19 x 14
Kitchen
- Level: Main
- Area: 168
- Dimensions: 12 x 14
Living room
- Level: Main
- Area: 304
- Dimensions: 19 x 16
Heating
- Natural Gas, Forced Air
Appliances
- Included: Range/Oven, Refrigerator, Dishwasher, Microwave, Disposal, Washer, Dryer, Water Softener
Features
- Walk-In Closet(s), Breakfast Bar, Kitchen Island
- Basement: Full,Walk-Out Access,Partially Finished
Interior area
- Total structure area: 1,769
- Total interior livable area: 1,769 sqft
- Finished area above ground: 1,444
- Finished area below ground: 325
Property
Parking
- Total spaces: 2
- Parking features: 2 Car, Attached
- Attached garage spaces: 2
Features
- Levels: One
- Stories: 1
- Patio & porch: Deck
- Has spa: Yes
- Spa features: Private
- Fencing: Fenced Yard
Lot
- Size: 8,712 sqft
- Dimensions: 50 x 173.8
Details
- Parcel number: 070932423042
- Zoning: TR-C2
- Special conditions: Arms Length
Construction
Type & style
- Home type: SingleFamily
- Architectural style: Ranch
- Property subtype: Single Family Residence
Materials
- Vinyl Siding, Aluminum/Steel
Condition
- 21+ Years
- New construction: No
- Year built: 1952
Utilities & green energy
- Sewer: Public Sewer
- Water: Public
Community & neighborhood
Location
- Region: Madison
- Municipality: Madison
Price history
| Date | Event | Price |
|---|---|---|
| 12/20/2024 | Sold | $320,000-8.5%$181/sqft |
Source: | ||
| 11/29/2024 | Contingent | $349,900$198/sqft |
Source: | ||
| 10/17/2024 | Listed for sale | $349,900+70.7%$198/sqft |
Source: | ||
| 6/23/2018 | Sold | $205,000+0%$116/sqft |
Source: Public Record Report a problem | ||
| 5/19/2018 | Listed for sale | $204,900+12.9%$116/sqft |
Source: RE/MAX Preferred #1831033 Report a problem | ||
Public tax history
| Year | Property taxes | Tax assessment |
|---|---|---|
| 2024 | $6,505 +5.9% | $332,300 +9% |
| 2023 | $6,143 | $304,900 +10% |
| 2022 | -- | $277,200 +17% |
Find assessor info on the county website
Neighborhood: Dunn's Marsh
Nearby schools
GreatSchools rating
- 5/10Thoreau Elementary SchoolGrades: PK-5Distance: 1 mi
- 4/10Cherokee Heights Middle SchoolGrades: 6-8Distance: 0.6 mi
- 9/10West High SchoolGrades: 9-12Distance: 2.7 mi
Schools provided by the listing agent
- Elementary: Thoreau
- Middle: Cherokee
- High: West
- District: Madison
Source: WIREX MLS. This data may not be complete. We recommend contacting the local school district to confirm school assignments for this home.

Get pre-qualified for a loan
At Zillow Home Loans, we can pre-qualify you in as little as 5 minutes with no impact to your credit score.An equal housing lender. NMLS #10287.
Sell for more on Zillow
Get a free Zillow Showcase℠ listing and you could sell for .
$330,400
2% more+ $6,608
With Zillow Showcase(estimated)
$337,008

