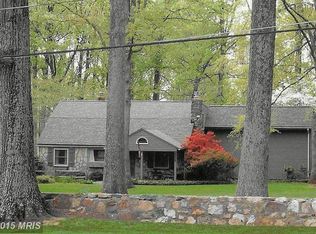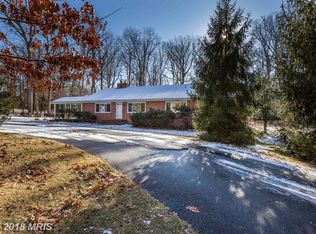Sold for $1,300,000 on 05/31/23
$1,300,000
4321 Pinetree Rd, Rockville, MD 20853
6beds
5,573sqft
Single Family Residence
Built in 1948
2 Acres Lot
$1,448,100 Zestimate®
$233/sqft
$5,626 Estimated rent
Home value
$1,448,100
$1.33M - $1.59M
$5,626/mo
Zestimate® history
Loading...
Owner options
Explore your selling options
What's special
All offers due by 12:00pm Tuesday 04/18. Your treasure hunt ends here! Truly a rare find and a fantastic opportunity to own a home designed for multigenerational living - it’s like buying two homes for the price of one! The main house is connected (via a private door) to a beautifully appointed in-law suite sporting two bedrooms, two full baths, a living room, full kitchen , laundry area and a dining room with a cathedral ceiling and a wall of windows that treat you to the spectacular views of beautifully landscaped grounds. This is a perfect opportunity for multigenerational living and has endless possibilities. There is abundant parking and a huge storage shed on the property, and could be a perfect location for running a small business. Both the main house and the guest house/suite have separate exterior entrances. The main house has four bedrooms upstairs (for a total of six bedrooms including the guest house/suite) including a spacious family room. Elegance surrounds you throughout this gorgeous home while exhibiting amazing attention to detail, gleaming hardwood floors on the main and upper levels, spacious rooms and double hung/double pane windows. Marvelously renovated bathrooms are full of splendid marble tile designs, a fully appointed kitchen with stainless steel appliances, quartz countertops, center island with seating for 4+, and an open living room/eating area/kitchen design that is simply perfect for entertaining. The lower level is finished with a full bath, family/recreation area and separate room which can be used as you like - you can enlarge the existing window to an egress window to create a seventh bedroom.. On the exterior, a private and circular drive arrives at the front door to the home. Surrounded by two incredible acres of beautifully landscaped lawns and manicured gardens, you can leisurely stroll past a pond with a relaxing waterfall and fish, a gazebo, a fenced in garden, flowers and shrubs galore, and all adorned by tall mature trees. The views are truly spectacular! A huge and well maintained deck on the back of the house has access from both the main house and the suite. As an added bonus this home has a BIG-BIG-BIG three car garage with a professionally applied polymer floor coating to park your cars, a three-zone HVAC system for comfort, and an emergency backup generator in case of a power outage. It's conveniently located near the ICC with quick access to 95 and 270. Just minutes from the many fantastic Olney and Rockville restaurants. All summed up in just one word – Splendiferous!
Zillow last checked: 8 hours ago
Listing updated: May 31, 2023 at 10:32am
Listed by:
Eric Stewart 301-252-1697,
Long & Foster Real Estate, Inc.,
Co-Listing Agent: Daniel J Quinn 240-678-6279,
Long & Foster Real Estate, Inc.
Bought with:
Erica Gillis
The List Realty
Source: Bright MLS,MLS#: MDMC2087518
Facts & features
Interior
Bedrooms & bathrooms
- Bedrooms: 6
- Bathrooms: 6
- Full bathrooms: 5
- 1/2 bathrooms: 1
- Main level bathrooms: 3
- Main level bedrooms: 2
Basement
- Area: 957
Heating
- Forced Air, Heat Pump, Humidity Control, Electric
Cooling
- Central Air, Heat Pump, Ceiling Fan(s), Electric
Appliances
- Included: Microwave, Dishwasher, Disposal, Dryer, Exhaust Fan, Humidifier, Ice Maker, Oven/Range - Electric, Range Hood, Refrigerator, Stainless Steel Appliance(s), Washer, Water Heater, Extra Refrigerator/Freezer, Cooktop, Instant Hot Water, Water Dispenser, Water Conditioner - Owned, Water Treat System, Electric Water Heater
- Laundry: Main Level, Laundry Room, Mud Room
Features
- 2nd Kitchen, Breakfast Area, Ceiling Fan(s), Crown Molding, Entry Level Bedroom, Open Floorplan, Formal/Separate Dining Room, Kitchen Island, Pantry, Primary Bath(s), Recessed Lighting, Soaking Tub, Upgraded Countertops, Walk-In Closet(s), Dry Wall, Cathedral Ceiling(s)
- Flooring: Hardwood, Luxury Vinyl, Wood
- Doors: French Doors, Sliding Glass
- Windows: Double Hung, Double Pane Windows, Screens, Window Treatments
- Basement: Connecting Stairway,Partial,Finished,Heated,Windows
- Has fireplace: No
Interior area
- Total structure area: 5,573
- Total interior livable area: 5,573 sqft
- Finished area above ground: 4,616
- Finished area below ground: 957
Property
Parking
- Total spaces: 3
- Parking features: Storage, Garage Faces Side, Garage Door Opener, Asphalt, Circular Driveway, Attached, Driveway, Off Street
- Attached garage spaces: 3
- Has uncovered spaces: Yes
Accessibility
- Accessibility features: Doors - Lever Handle(s), Accessible Doors, Accessible Hallway(s), Entry Slope <1', Thresholds <5/8", 2+ Access Exits, Other Bath Mod
Features
- Levels: Four
- Stories: 4
- Patio & porch: Deck, Porch
- Exterior features: Sidewalks
- Pool features: None
Lot
- Size: 2 Acres
- Features: Landscaped, Rear Yard, Wooded
Details
- Additional structures: Above Grade, Below Grade
- Parcel number: 160800726305
- Zoning: RE1
- Special conditions: Standard
Construction
Type & style
- Home type: SingleFamily
- Architectural style: Colonial
- Property subtype: Single Family Residence
Materials
- Frame
- Foundation: Slab, Crawl Space
- Roof: Asphalt,Shingle
Condition
- Excellent
- New construction: No
- Year built: 1948
Utilities & green energy
- Sewer: Private Septic Tank
- Water: Well
Community & neighborhood
Location
- Region: Rockville
- Subdivision: Sycamore Acres
Other
Other facts
- Listing agreement: Exclusive Right To Sell
- Listing terms: Cash,Conventional
- Ownership: Fee Simple
Price history
| Date | Event | Price |
|---|---|---|
| 5/31/2023 | Sold | $1,300,000$233/sqft |
Source: | ||
| 4/19/2023 | Contingent | $1,300,000$233/sqft |
Source: | ||
| 4/13/2023 | Listed for sale | $1,300,000+40.5%$233/sqft |
Source: | ||
| 5/8/2006 | Sold | $925,000$166/sqft |
Source: Public Record Report a problem | ||
Public tax history
| Year | Property taxes | Tax assessment |
|---|---|---|
| 2025 | $12,418 +10.2% | $1,061,600 +8.4% |
| 2024 | $11,269 +9.1% | $978,933 +9.2% |
| 2023 | $10,327 +15% | $896,267 +10.2% |
Find assessor info on the county website
Neighborhood: 20853
Nearby schools
GreatSchools rating
- 6/10Sequoyah Elementary SchoolGrades: PK-5Distance: 2.1 mi
- 4/10Redland Middle SchoolGrades: 6-8Distance: 2.8 mi
- 5/10Col. Zadok Magruder High SchoolGrades: 9-12Distance: 1.9 mi
Schools provided by the listing agent
- Elementary: Sequoyah
- Middle: Redland
- High: Col. Zadok Magruder
- District: Montgomery County Public Schools
Source: Bright MLS. This data may not be complete. We recommend contacting the local school district to confirm school assignments for this home.

Get pre-qualified for a loan
At Zillow Home Loans, we can pre-qualify you in as little as 5 minutes with no impact to your credit score.An equal housing lender. NMLS #10287.
Sell for more on Zillow
Get a free Zillow Showcase℠ listing and you could sell for .
$1,448,100
2% more+ $28,962
With Zillow Showcase(estimated)
$1,477,062
