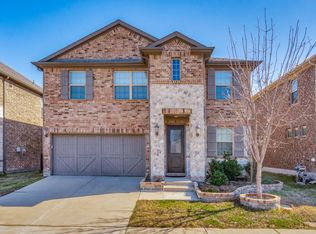**Recently painted**
Welcome to this spacious 3-bedroom, 2.5-bathroom home in the inviting Quail Creek North community. With a 2-story layout, landscaped front yard, and great natural light throughout, this home offers both comfort and functionality. The open floor plan features a mix of wood, ceramic tile, and carpet flooring, with plenty of room to spread out. Downstairs, you'll find a bright kitchen with granite countertops, built-in cabinets, a gas range, breakfast bar, and a generous walk-in pantry. The breakfast room, formal dining room, and cozy living room with a fireplace and high ceilings make it easy to host or relax. A dedicated office with French doors, a half bath, and a separate utility room with built-in cabinets and washer/dryer space round out the first floor. Upstairs, the primary suite offers space to unwind, with dual sinks, separate vanities, a garden tub, separate shower, and a walk-in closet. Theres also a bonus room, two additional bedrooms, and a full bathroom perfect for family, guests, or a hobby space. Outside, enjoy a wood-fenced backyard with a patio, and a 2-car garage with a single door for added convenience. As part of the community, you'll have access to a pool, spa, BBQ grills, private park, and public restrooms great setup for both quiet living and social moments. This home offers plenty of space, smart design, and access to great amenities come take a look!
Deposit, Pet Fees, Rents Due within 24 HOURS OF APPROVAL!
We do not advertise on FB Marketplace or Craigslist.
All Westrom Group residents are enrolled in our RESIDENT BENEFIT PACKAGE (RBP) $45.95/MO - Includes renters insurance, HVAC air filter delivery (for applicable properties), credit building to help boost your credit score with timely rent payments, $1M Identity Protection, move-in concierge service making utility connection and home service setup a breeze during your move-in, our best-in-class resident rewards program, and much more!
Disposal
Granite
Granite Countertops
Pets Allowed
W & D Connection
House for rent
$2,945/mo
4321 Peregrine Way, Carrollton, TX 75010
3beds
2,206sqft
Price may not include required fees and charges.
Single family residence
Available now
Cats, dogs OK
Central air
-- Laundry
-- Parking
Fireplace
What's special
Open floor planHigh ceilingsLandscaped front yardBonus roomGranite countertopsWalk-in closetGas range
- 14 days
- on Zillow |
- -- |
- -- |
Travel times
Looking to buy when your lease ends?
Consider a first-time homebuyer savings account designed to grow your down payment with up to a 6% match & 4.15% APY.
Facts & features
Interior
Bedrooms & bathrooms
- Bedrooms: 3
- Bathrooms: 3
- Full bathrooms: 2
- 1/2 bathrooms: 1
Heating
- Fireplace
Cooling
- Central Air
Appliances
- Included: Dishwasher
Features
- Walk In Closet
- Has fireplace: Yes
Interior area
- Total interior livable area: 2,206 sqft
Property
Parking
- Details: Contact manager
Features
- Exterior features: Walk In Closet
- Fencing: Fenced Yard
Details
- Parcel number: R301223
Construction
Type & style
- Home type: SingleFamily
- Property subtype: Single Family Residence
Condition
- Year built: 2006
Community & HOA
Location
- Region: Carrollton
Financial & listing details
- Lease term: Contact For Details
Price history
| Date | Event | Price |
|---|---|---|
| 7/8/2025 | Listed for rent | $2,945$1/sqft |
Source: Zillow Rentals | ||
| 5/21/2025 | Sold | -- |
Source: NTREIS #20824965 | ||
| 5/1/2025 | Pending sale | $498,000$226/sqft |
Source: | ||
| 4/23/2025 | Contingent | $498,000$226/sqft |
Source: NTREIS #20824965 | ||
| 4/8/2025 | Price change | $498,000-2.4%$226/sqft |
Source: NTREIS #20824965 | ||
![[object Object]](https://photos.zillowstatic.com/fp/4d0dedaf96ac1947469d0029c08e6b8e-p_i.jpg)
