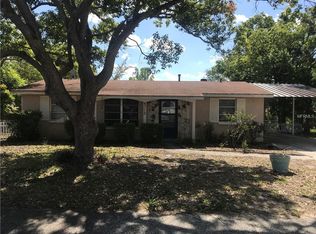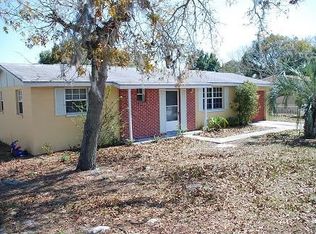A must-see, beautifully remodeled 2bed,2bath 1cargrage home centrally located. The split floor plan embraces the large living area and the oversized bedrooms, walk-in closet, and indoor utilities. All brand-new energy efficient windows throughout the home. The kitchen is new from top down with large upper cabinets, granite countertops, and stainless-steel appliance package. Recessed LED lighting is placed throughout the kitchen and dining area. The bathrooms have been fully done starting from the porcelain tile, brand new plumbing valves and fixtures, tub, high efficiency toilets, vanity and granite vanity top. Brand new electrical panel, and water heater. All new interior doors and baseboards. The back patio is enclosed with large sliding glass windows with screen. Freshly landscaped yard with fully fenced backyard. This home has all the attention to details you will find in a new home. Won't last long !!!
This property is off market, which means it's not currently listed for sale or rent on Zillow. This may be different from what's available on other websites or public sources.

