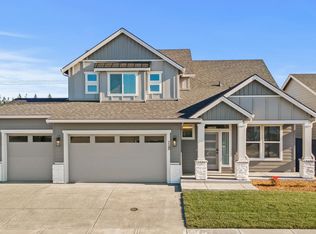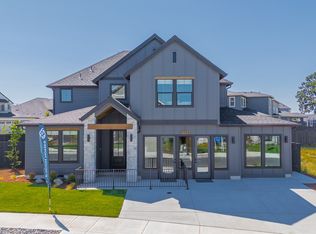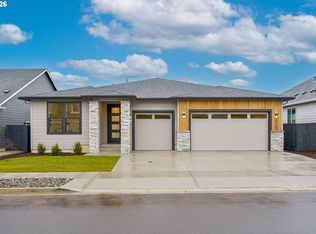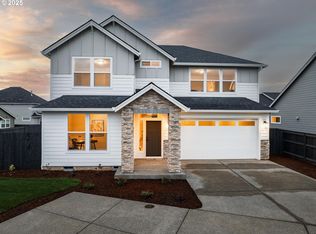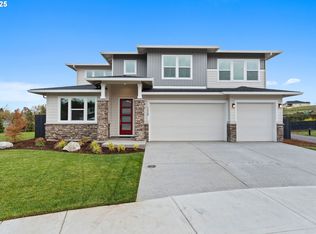4321 N 11th Way, Ridgefield, WA 98642
What's special
- 331 days |
- 120 |
- 5 |
Zillow last checked: 8 hours ago
Listing updated: February 03, 2026 at 11:04am
Daniel McDuffee 503-953-2368,
New Tradition Realty Inc
Travel times
Schedule tour
Select your preferred tour type — either in-person or real-time video tour — then discuss available options with the builder representative you're connected with.
Facts & features
Interior
Bedrooms & bathrooms
- Bedrooms: 4
- Bathrooms: 3
- Full bathrooms: 2
- Partial bathrooms: 1
- Main level bathrooms: 2
Rooms
- Room types: Bedroom 4, Laundry, Bedroom 2, Bedroom 3, Dining Room, Family Room, Kitchen, Living Room, Primary Bedroom
Primary bedroom
- Level: Main
Bedroom 2
- Level: Upper
Bedroom 3
- Level: Upper
Bedroom 4
- Level: Upper
Dining room
- Level: Main
Family room
- Level: Upper
Kitchen
- Level: Main
Living room
- Level: Main
Heating
- ENERGY STAR Qualified Equipment, Heat Pump, Heat Recovery Ventilator
Cooling
- Heat Pump
Appliances
- Included: Cooktop, Dishwasher, Disposal, ENERGY STAR Qualified Appliances, Range Hood, Stainless Steel Appliance(s), Electric Water Heater
- Laundry: Laundry Room
Features
- Quartz, Vaulted Ceiling(s), Kitchen Island
- Flooring: Tile
- Windows: Vinyl Frames
- Basement: Crawl Space
- Number of fireplaces: 1
- Fireplace features: Electric
Interior area
- Total structure area: 3,034
- Total interior livable area: 3,034 sqft
Video & virtual tour
Property
Parking
- Total spaces: 3
- Parking features: Driveway, Garage Door Opener, Car Charging Station Ready, Attached
- Attached garage spaces: 3
- Has uncovered spaces: Yes
Accessibility
- Accessibility features: Garage On Main, Main Floor Bedroom Bath, Accessibility
Features
- Levels: Two
- Stories: 2
- Exterior features: Yard
Lot
- Size: 6,969.6 Square Feet
- Features: Corner Lot, Level, SqFt 7000 to 9999
Details
- Parcel number: 986066309
Construction
Type & style
- Home type: SingleFamily
- Property subtype: Residential, Single Family Residence
Materials
- Cement Siding
- Foundation: Concrete Perimeter
- Roof: Composition
Condition
- New Construction
- New construction: Yes
- Year built: 2025
Details
- Builder name: New Tradition Homes
- Warranty included: Yes
Utilities & green energy
- Sewer: Public Sewer
- Water: Public
- Utilities for property: Other Internet Service
Green energy
- Indoor air quality: Lo VOC Material
Community & HOA
Community
- Subdivision: Paradise Pointe
HOA
- Has HOA: Yes
- Amenities included: Commons, Front Yard Landscaping
- HOA fee: $84 monthly
Location
- Region: Ridgefield
Financial & listing details
- Price per square foot: $321/sqft
- Tax assessed value: $165,000
- Annual tax amount: $178
- Date on market: 3/17/2025
- Cumulative days on market: 331 days
- Listing terms: Call Listing Agent,Cash,Conventional,FHA,VA Loan
- Road surface type: Concrete
About the community
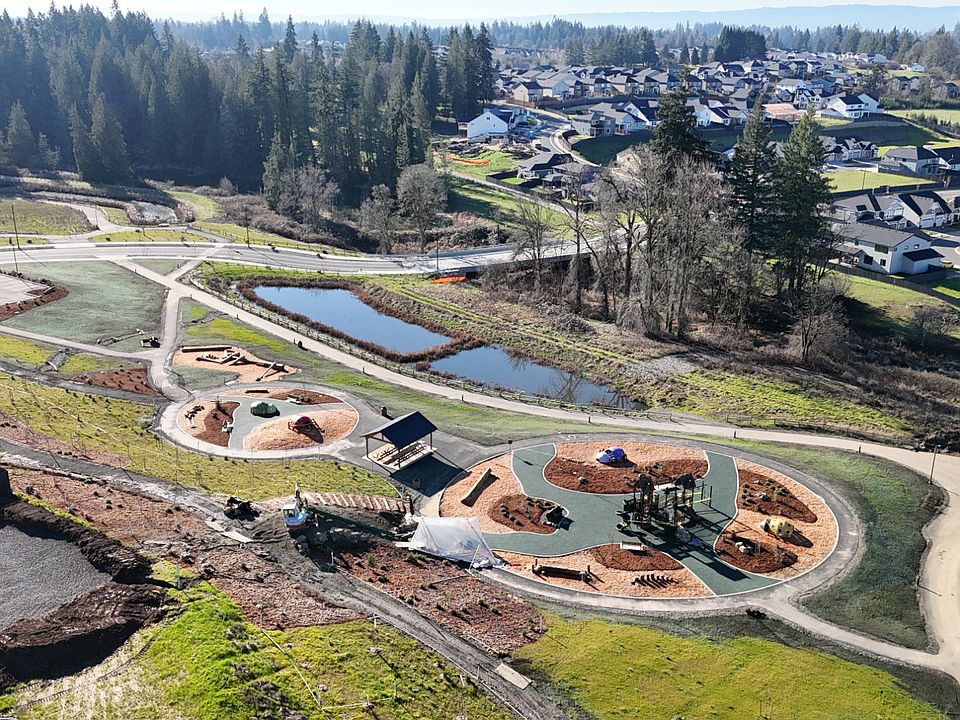
Source: New Tradition Homes
4 homes in this community
Available homes
| Listing | Price | Bed / bath | Status |
|---|---|---|---|
Current home: 4321 N 11th Way | $974,900 | 4 bed / 3 bath | Pending |
| 4116 N 12th Way | $874,900 | 3 bed / 2 bath | Available |
| 1101 N 44th Pl | $879,900 | 4 bed / 4 bath | Available |
| 1125 N 44th Pl | $1,124,900 | 5 bed / 4 bath | Available |
Source: New Tradition Homes
Contact builder
By pressing Contact builder, you agree that Zillow Group and other real estate professionals may call/text you about your inquiry, which may involve use of automated means and prerecorded/artificial voices and applies even if you are registered on a national or state Do Not Call list. You don't need to consent as a condition of buying any property, goods, or services. Message/data rates may apply. You also agree to our Terms of Use.
Learn how to advertise your homesEstimated market value
Not available
Estimated sales range
Not available
Not available
Price history
| Date | Event | Price |
|---|---|---|
| 2/4/2026 | Pending sale | $974,900$321/sqft |
Source: | ||
| 10/10/2025 | Price change | $974,900-2.5%$321/sqft |
Source: New Tradition Homes Report a problem | ||
| 6/13/2025 | Price change | $999,900-3.4%$330/sqft |
Source: New Tradition Homes Report a problem | ||
| 3/19/2025 | Listed for sale | $1,034,900$341/sqft |
Source: | ||
Public tax history
| Year | Property taxes | Tax assessment |
|---|---|---|
| 2024 | $1,468 +722.5% | $165,000 |
| 2023 | $178 | -- |
Find assessor info on the county website
Monthly payment
Neighborhood: 98642
Nearby schools
GreatSchools rating
- 8/10Union Ridge Elementary SchoolGrades: K-4Distance: 1.9 mi
- 6/10View Ridge Middle SchoolGrades: 7-8Distance: 2.2 mi
- 7/10Ridgefield High SchoolGrades: 9-12Distance: 1.9 mi
Schools provided by the MLS
- Elementary: Union Ridge
- Middle: View Ridge
- High: Ridgefield
Source: RMLS (OR). This data may not be complete. We recommend contacting the local school district to confirm school assignments for this home.
