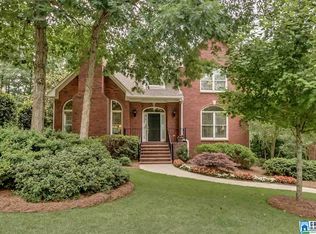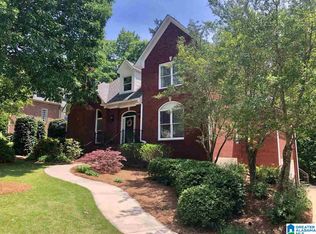Greystone Farms! Highly desirable schools, all BRICK, FIREPIT, TRAMPOLINE and a POOL! Come into your daylight basement with ample parking leading up from a long stretching driveway. In the basement you'll find a tankless water heater, a full bathroom and den/media room perfect for your specific needs. Up on the main level is a GORGEOUS kitchen with QUARTZ counter tops and a beautiful view of the back yard which leads you in to either the formal DINING room or the massive LIVING room with wood burning fireplace. Tall ceilings and hardwood floors throughout make every room in this home even more grandeur. Right off the main entrance is a formal office overlooking the front yard. The Master BR is more than enough space for all your furniture and connects to a MASSIVE master BA with soaking tub, walk in shower and dual vanities. On the second level are three bedrooms, one with an en suite bath and the other two connected with a Jack and Jill bathroom.
This property is off market, which means it's not currently listed for sale or rent on Zillow. This may be different from what's available on other websites or public sources.

