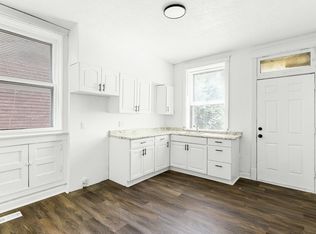Don't miss this unique opportunity to lease this beautiful remodeled 3 bed home with attached garage. Step inside to living/dining area with new LVP flooring.
The brand-new kitchen with complete w/stainless steel appliances (including fridge!), granite countertops. All bedrooms offer fresh paint, plush new carpet, & updated lighting. Major updates include new roof, new HVAC, new plumbing, new electrical panel, and a new water heater. All ready waiting for you to move right in and enjoy!
Call Listing agent for showings. Tenant is responsible to pay all utilities. Tenant responsible for lawn care. $50 application nonrefundable fee per adult applicant. Good rental history, with no previous evictions and good credit history is required.
House for rent
$1,500/mo
4321 Melba Ave, Saint Louis, MO 63121
3beds
1,250sqft
Price may not include required fees and charges.
Singlefamily
Available now
-- Pets
Central air, electric
-- Laundry
1 Attached garage space parking
Natural gas, forced air
What's special
Attached garageGranite countertopsFresh paintNew roofUpdated lightingBrand-new kitchenStainless steel appliances
- 27 days
- on Zillow |
- -- |
- -- |
Travel times
Get serious about saving for a home
Consider a first-time homebuyer savings account designed to grow your down payment with up to a 6% match & 4.15% APY.
Facts & features
Interior
Bedrooms & bathrooms
- Bedrooms: 3
- Bathrooms: 1
- Full bathrooms: 1
Heating
- Natural Gas, Forced Air
Cooling
- Central Air, Electric
Appliances
- Included: Dishwasher, Microwave, Oven, Range, Refrigerator
Features
- Dining/Living Room Combo, Granite Counters, Pantry
- Flooring: Carpet
- Has basement: Yes
Interior area
- Total interior livable area: 1,250 sqft
Property
Parking
- Total spaces: 1
- Parking features: Attached, Covered
- Has attached garage: Yes
- Details: Contact manager
Features
- Exterior features: Adjoins Wooded Area, Architecture Style: Bungalow, Dining/Living Room Combo, Gas Water Heater, Granite Counters, Heating system: Forced Air, Heating: Gas, Level, Lot Features: Adjoins Wooded Area, Level, Pantry, Stainless Steel Appliance(s)
Details
- Parcel number: 14H320150
Construction
Type & style
- Home type: SingleFamily
- Architectural style: Bungalow
- Property subtype: SingleFamily
Condition
- Year built: 1954
Community & HOA
Location
- Region: Saint Louis
Financial & listing details
- Lease term: 12 Months
Price history
| Date | Event | Price |
|---|---|---|
| 6/3/2025 | Listed for rent | $1,500$1/sqft |
Source: MARIS #25035418 | ||
| 5/23/2025 | Sold | -- |
Source: | ||
| 4/28/2025 | Pending sale | $139,000$111/sqft |
Source: | ||
| 4/18/2025 | Listed for sale | $139,000$111/sqft |
Source: | ||
| 12/10/2024 | Sold | -- |
Source: | ||
![[object Object]](https://photos.zillowstatic.com/fp/d74342b09e7c67091a5033ffaa595873-p_i.jpg)
