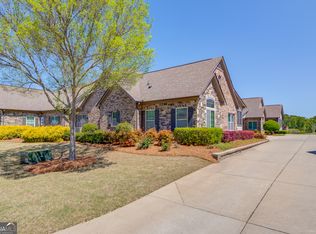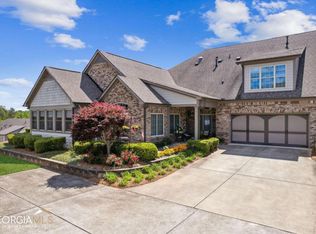Closed
$460,000
4321 Lanier Ridge Walk #1704, Cumming, GA 30041
3beds
2,120sqft
Condominium, Residential
Built in 2014
-- sqft lot
$458,500 Zestimate®
$217/sqft
$2,646 Estimated rent
Home value
$458,500
$436,000 - $481,000
$2,646/mo
Zestimate® history
Loading...
Owner options
Explore your selling options
What's special
Rare Opportunity in a 55+ Gated Community! Enjoy resort-style living with access to a pool, fitness center, clubhouse, and scenic sidewalks. HOA includes lawn maintenance and trash service for a low-maintenance lifestyle. This beautifully maintained four-sided brick home features 3 bedrooms, 3 full bathrooms, and a 2-car garage. Relax year-round in the spacious covered three-season room designed for comfort in all weather. The main level showcases durable hard-surface flooring, a large open-concept living room with a cozy fireplace and built-in bookshelves, office/dedicated flex space, and a 3-seasons room. Chef-friendly kitchen with ample countertops, double recessed ovens, built-in microwave, under-mount sink, and extensive cabinetry. The Abbey Plan offers a split bedroom layout including a generous owner’s suite with a walk-in closet, dual vanity, separate tub, and walk-in shower. A secondary bedroom also includes a walk-in closet, while the upper-level suite features its own full bath and closet—perfect for guests or multi-generational living. Additional highlights include a spacious laundry room and abundant storage throughout the home.
Zillow last checked: 8 hours ago
Listing updated: January 07, 2026 at 02:35am
Listing Provided by:
Natoya McClure,
Pend Realty, LLC.,
Chasity Tillman,
Pend Realty, LLC.
Bought with:
Simone Cappel, 363969
Hester Group REALTORS
Source: FMLS GA,MLS#: 7561536
Facts & features
Interior
Bedrooms & bathrooms
- Bedrooms: 3
- Bathrooms: 3
- Full bathrooms: 3
- Main level bathrooms: 2
- Main level bedrooms: 2
Primary bedroom
- Features: Master on Main, Oversized Master, Roommate Floor Plan
- Level: Master on Main, Oversized Master, Roommate Floor Plan
Bedroom
- Features: Master on Main, Oversized Master, Roommate Floor Plan
Primary bathroom
- Features: Double Vanity, Shower Only
Dining room
- Features: Open Concept
Kitchen
- Features: Breakfast Bar, Cabinets Stain, Other Surface Counters, Pantry, Stone Counters, View to Family Room
Heating
- Central, Forced Air
Cooling
- Ceiling Fan(s), Central Air
Appliances
- Included: Dishwasher, Disposal, Double Oven, Dryer, Gas Cooktop, Gas Range, Microwave, Range Hood, Refrigerator, Self Cleaning Oven, Washer
- Laundry: Laundry Room, Main Level, Sink
Features
- Bookcases, Double Vanity, High Ceilings 9 ft Main, High Speed Internet, Recessed Lighting, Vaulted Ceiling(s), Walk-In Closet(s)
- Flooring: Carpet, Hardwood, Tile
- Windows: Double Pane Windows, Insulated Windows, Storm Window(s)
- Basement: None
- Number of fireplaces: 1
- Fireplace features: Electric, Gas Log, Living Room
- Common walls with other units/homes: 2+ Common Walls
Interior area
- Total structure area: 2,120
- Total interior livable area: 2,120 sqft
- Finished area above ground: 2,120
- Finished area below ground: 0
Property
Parking
- Total spaces: 2
- Parking features: Attached, Garage, Garage Door Opener, Garage Faces Front, Kitchen Level, Level Driveway, Parking Pad
- Attached garage spaces: 2
- Has uncovered spaces: Yes
Accessibility
- Accessibility features: Accessible Bedroom, Accessible Closets, Accessible Doors, Accessible Entrance, Accessible Full Bath, Accessible Hallway(s), Grip-Accessible Features
Features
- Levels: Two
- Stories: 2
- Patio & porch: Covered, Enclosed, Front Porch, Screened, Side Porch
- Exterior features: None, No Dock
- Pool features: None
- Spa features: None
- Fencing: None
- Has view: Yes
- View description: Neighborhood
- Waterfront features: None
- Body of water: None
Lot
- Size: 2,178 sqft
- Features: Corner Lot, Landscaped, Level
Details
- Additional structures: None
- Parcel number: 174 568
- Special conditions: Trust
- Other equipment: None
- Horse amenities: None
Construction
Type & style
- Home type: Condo
- Architectural style: Ranch,Traditional
- Property subtype: Condominium, Residential
- Attached to another structure: Yes
Materials
- Brick 4 Sides, Concrete
- Foundation: Concrete Perimeter
- Roof: Composition
Condition
- Resale
- New construction: No
- Year built: 2014
Utilities & green energy
- Electric: Other
- Sewer: Public Sewer
- Water: Public
- Utilities for property: Cable Available, Electricity Available, Natural Gas Available, Phone Available, Sewer Available, Underground Utilities, Water Available
Green energy
- Energy efficient items: Windows
- Energy generation: None
Community & neighborhood
Security
- Security features: Security Gate, Smoke Detector(s)
Community
- Community features: Fitness Center, Gated, Homeowners Assoc, Pool, Sidewalks, Street Lights
Senior living
- Senior community: Yes
Location
- Region: Cumming
- Subdivision: Brookhaven At Lanier Ridge
HOA & financial
HOA
- Has HOA: Yes
- HOA fee: $5,400 annually
- Services included: Maintenance Grounds, Maintenance Structure, Pest Control, Swim, Trash
Other
Other facts
- Ownership: Fee Simple
- Road surface type: Paved
Price history
| Date | Event | Price |
|---|---|---|
| 12/31/2025 | Sold | $460,000-3.2%$217/sqft |
Source: | ||
| 11/11/2025 | Pending sale | $475,000$224/sqft |
Source: | ||
| 10/8/2025 | Price change | $475,000-5%$224/sqft |
Source: | ||
| 7/21/2025 | Price change | $499,900-3.9%$236/sqft |
Source: | ||
| 4/17/2025 | Listed for sale | $520,000+78.1%$245/sqft |
Source: | ||
Public tax history
| Year | Property taxes | Tax assessment |
|---|---|---|
| 2024 | $910 +13.9% | $200,700 +9.6% |
| 2023 | $799 -11.1% | $183,124 +17.7% |
| 2022 | $899 +1.4% | $155,572 +9.6% |
Find assessor info on the county website
Neighborhood: 30041
Nearby schools
GreatSchools rating
- 7/10Mashburn Elementary SchoolGrades: PK-5Distance: 0.7 mi
- 8/10Lakeside Middle SchoolGrades: 6-8Distance: 1.1 mi
- 8/10Forsyth Central High SchoolGrades: 9-12Distance: 3.9 mi
Schools provided by the listing agent
- Elementary: Mashburn
- Middle: Lakeside - Forsyth
- High: Forsyth Central
Source: FMLS GA. This data may not be complete. We recommend contacting the local school district to confirm school assignments for this home.
Get a cash offer in 3 minutes
Find out how much your home could sell for in as little as 3 minutes with a no-obligation cash offer.
Estimated market value$458,500
Get a cash offer in 3 minutes
Find out how much your home could sell for in as little as 3 minutes with a no-obligation cash offer.
Estimated market value
$458,500

