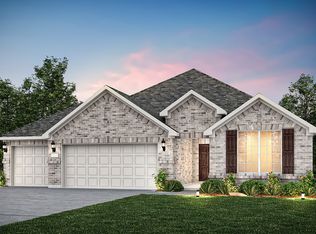Sold on 04/10/25
Price Unknown
4321 Knight St, Midlothian, TX 76065
4beds
2,749sqft
Single Family Residence
Built in 2024
9,282.64 Square Feet Lot
$487,500 Zestimate®
$--/sqft
$-- Estimated rent
Home value
$487,500
$463,000 - $512,000
Not available
Zestimate® history
Loading...
Owner options
Explore your selling options
What's special
NEW CONSTRUCTION: Westside Preserve in Midlothian. Single-story Northlake plan - Elevation A. Ready for move-in NOW. Features 4BR, 2.5BA, a massive family room, an oversized covered patio, luxurious quartz countertops, a spacious owner’s suite, and a split floorplan for added privacy. With 2,749 square feet, this home is ideal for entertaining or accommodating a growing family.
Zillow last checked: 8 hours ago
Listing updated: May 19, 2025 at 07:58am
Listed by:
Bill Roberds 0237220,
William Roberds 972-694-0856
Bought with:
Carl Anku
Deerfield Real Estate Group
Source: NTREIS,MLS#: 20751064
Facts & features
Interior
Bedrooms & bathrooms
- Bedrooms: 4
- Bathrooms: 3
- Full bathrooms: 2
- 1/2 bathrooms: 1
Primary bedroom
- Features: Dual Sinks, Linen Closet, Walk-In Closet(s)
- Level: First
- Dimensions: 15 x 17
Bedroom
- Features: Walk-In Closet(s)
- Level: First
- Dimensions: 10 x 12
Bedroom
- Features: Built-in Features
- Level: First
- Dimensions: 10 x 12
Bedroom
- Features: Walk-In Closet(s)
- Level: First
- Dimensions: 10 x 12
Breakfast room nook
- Level: First
- Dimensions: 15 x 13
Living room
- Level: First
- Dimensions: 16 x 20
Appliances
- Included: Dishwasher, Electric Range, Electric Water Heater, Disposal
Features
- Smart Home, Cable TV
- Flooring: Carpet, Luxury Vinyl Plank
- Has basement: No
- Has fireplace: No
Interior area
- Total interior livable area: 2,749 sqft
Property
Parking
- Total spaces: 2
- Parking features: Covered
- Attached garage spaces: 2
Features
- Levels: One
- Stories: 1
- Pool features: None
Lot
- Size: 9,282 sqft
Details
- Parcel number: 304305
Construction
Type & style
- Home type: SingleFamily
- Architectural style: Detached
- Property subtype: Single Family Residence
Materials
- Foundation: Slab
- Roof: Composition
Condition
- Year built: 2024
Utilities & green energy
- Sewer: Public Sewer
- Water: Public
- Utilities for property: Sewer Available, Water Available, Cable Available
Community & neighborhood
Security
- Security features: Carbon Monoxide Detector(s)
Location
- Region: Midlothian
- Subdivision: Westside Preserve
HOA & financial
HOA
- Has HOA: Yes
- HOA fee: $1,200 annually
- Services included: All Facilities, Association Management
- Association name: ADI Management
- Association phone: 214-368-4030
Price history
| Date | Event | Price |
|---|---|---|
| 4/10/2025 | Sold | -- |
Source: NTREIS #20751064 | ||
| 4/3/2025 | Price change | $448,990+3%$163/sqft |
Source: | ||
| 4/2/2025 | Pending sale | $435,990$159/sqft |
Source: NTREIS #20751064 | ||
| 3/6/2025 | Price change | $435,990-3.3%$159/sqft |
Source: NTREIS #20751064 | ||
| 3/2/2025 | Price change | $450,990+0.2%$164/sqft |
Source: | ||
Public tax history
Tax history is unavailable.
Neighborhood: 76065
Nearby schools
GreatSchools rating
- 5/10J A Vitovsky Elementary SchoolGrades: PK-5Distance: 3.4 mi
- 5/10Frank Seale Middle SchoolGrades: 6-8Distance: 3.8 mi
- 6/10Midlothian High SchoolGrades: 9-12Distance: 3.3 mi
Schools provided by the listing agent
- Elementary: Vitovsky
- Middle: Frank Seale
- High: Midlothian
- District: Midlothian ISD
Source: NTREIS. This data may not be complete. We recommend contacting the local school district to confirm school assignments for this home.
Get a cash offer in 3 minutes
Find out how much your home could sell for in as little as 3 minutes with a no-obligation cash offer.
Estimated market value
$487,500
Get a cash offer in 3 minutes
Find out how much your home could sell for in as little as 3 minutes with a no-obligation cash offer.
Estimated market value
$487,500
