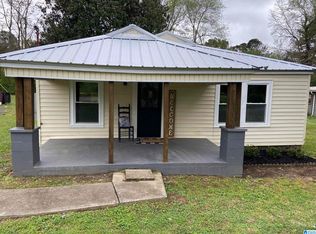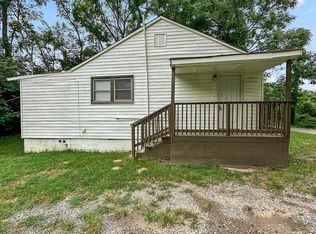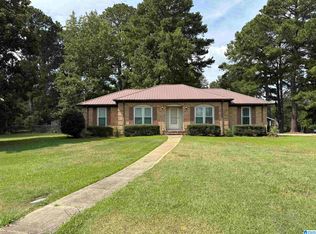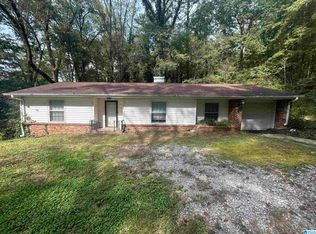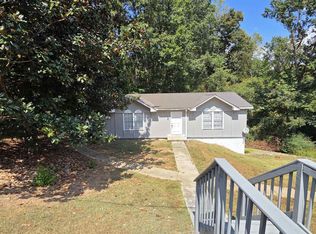Welcome to 4321 Kendall Ave in Adamsville, AL! This beautifully remodeled 3 bed, 2 bath home offers 1,212 sq ft of comfort with a smart split bedroom floor plan. The spacious family room flows into a bright kitchen with breakfast bar, opening to the dining area — perfect for entertaining or everyday living. Updates include new laminate flooring, new electrical box, new stove, and fresh paint throughout. Enjoy the charm of a sunroom porch, plus easy access from the kitchen to the carport, storage room, and new backyard steps. The primary suite features a new vanity, toilet, tub/shower combo, and a large walk-in closet. Nestled in a quiet Adamsville neighborhood, you're just minutes from parks, schools, shopping, and Birmingham. Move-in ready with thoughtful updates, this home is perfect for first-time buyers or anyone looking to downsize in style. Schedule your showing today!
For sale
Price cut: $5.1K (12/6)
$119,900
4321 Kendall Ave, Adamsville, AL 35005
3beds
1,212sqft
Est.:
Single Family Residence
Built in 1955
6,969.6 Square Feet Lot
$-- Zestimate®
$99/sqft
$-- HOA
What's special
New electrical boxStorage roomPrimary suiteNew stoveLarge walk-in closetNew vanityBreakfast bar
- 211 days |
- 210 |
- 12 |
Zillow last checked: 8 hours ago
Listing updated: December 31, 2025 at 05:32pm
Listed by:
Jeremy Galloway CELL:2056059432,
eXp Realty, LLC Central
Source: GALMLS,MLS#: 21420994
Tour with a local agent
Facts & features
Interior
Bedrooms & bathrooms
- Bedrooms: 3
- Bathrooms: 2
- Full bathrooms: 2
Rooms
- Room types: Bedroom, Den/Family (ROOM), Dining Room, Bathroom, Kitchen, Master Bathroom, Master Bedroom, Sunroom (ROOM)
Primary bedroom
- Level: First
Bedroom 1
- Level: First
Bedroom 2
- Level: First
Primary bathroom
- Level: First
Bathroom 1
- Level: First
Dining room
- Level: First
Family room
- Level: First
Kitchen
- Features: Laminate Counters, Breakfast Bar
- Level: First
Basement
- Area: 0
Heating
- Central, Electric
Cooling
- Central Air, Electric
Appliances
- Included: Stove-Electric, Electric Water Heater
- Laundry: Electric Dryer Hookup, Washer Hookup, Main Level, Laundry Room, Laundry (ROOM), Yes
Features
- None, Smooth Ceilings, Split Bedrooms, Tub/Shower Combo, Walk-In Closet(s)
- Flooring: Laminate
- Windows: Window Treatments
- Basement: Crawl Space
- Attic: Other,Yes
- Has fireplace: No
Interior area
- Total interior livable area: 1,212 sqft
- Finished area above ground: 1,212
- Finished area below ground: 0
Video & virtual tour
Property
Parking
- Total spaces: 1
- Parking features: Driveway
- Carport spaces: 1
- Has uncovered spaces: Yes
Features
- Levels: One
- Stories: 1
- Patio & porch: Porch
- Pool features: None
- Has view: Yes
- View description: None
- Waterfront features: No
Lot
- Size: 6,969.6 Square Feet
- Features: Interior Lot
Details
- Parcel number: 2100032001010.000
- Special conditions: As Is
Construction
Type & style
- Home type: SingleFamily
- Property subtype: Single Family Residence
Materials
- Vinyl Siding
Condition
- Year built: 1955
Utilities & green energy
- Sewer: Septic Tank
- Water: Public
Community & HOA
Community
- Subdivision: Adamsville
Location
- Region: Adamsville
Financial & listing details
- Price per square foot: $99/sqft
- Tax assessed value: $90,800
- Annual tax amount: $1,102
- Price range: $119.9K - $119.9K
- Date on market: 6/4/2025
- Road surface type: Paved
Estimated market value
Not available
Estimated sales range
Not available
Not available
Price history
Price history
| Date | Event | Price |
|---|---|---|
| 12/6/2025 | Price change | $119,900-4.1%$99/sqft |
Source: | ||
| 10/10/2025 | Price change | $125,000-2%$103/sqft |
Source: | ||
| 8/12/2025 | Price change | $127,500-1.9%$105/sqft |
Source: | ||
| 6/27/2025 | Price change | $130,000-3.7%$107/sqft |
Source: | ||
| 6/4/2025 | Listed for sale | $135,000+16.4%$111/sqft |
Source: | ||
Public tax history
Public tax history
| Year | Property taxes | Tax assessment |
|---|---|---|
| 2025 | $1,102 | $18,160 |
| 2024 | $1,102 | $18,160 |
| 2023 | $1,102 +207.4% | $18,160 +167.8% |
Find assessor info on the county website
BuyAbility℠ payment
Est. payment
$568/mo
Principal & interest
$465
Property taxes
$61
Home insurance
$42
Climate risks
Neighborhood: 35005
Nearby schools
GreatSchools rating
- 3/10Adamsville Elementary SchoolGrades: PK-5Distance: 0.6 mi
- 3/10Minor Middle SchoolGrades: 6-8Distance: 0.8 mi
- 1/10Minor High SchoolGrades: 9-12Distance: 1.8 mi
Schools provided by the listing agent
- Elementary: Adamsville
- Middle: Bottenfield
- High: Minor
Source: GALMLS. This data may not be complete. We recommend contacting the local school district to confirm school assignments for this home.
- Loading
- Loading
