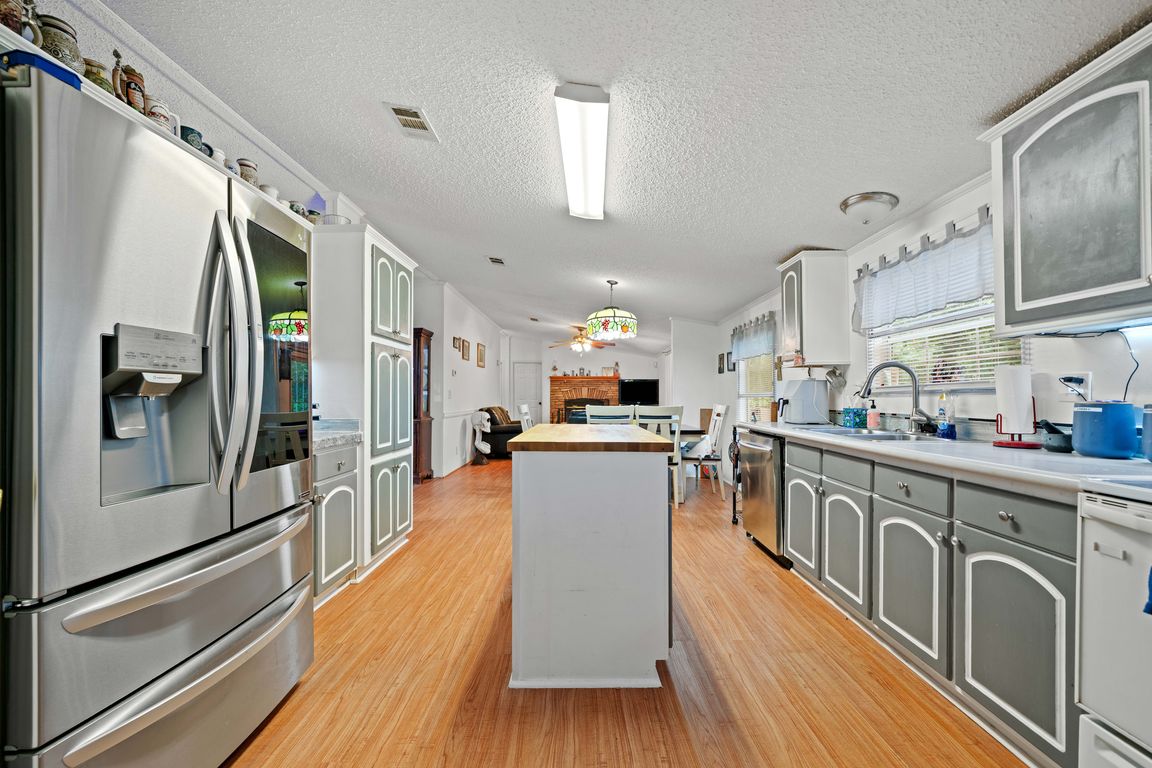
ActivePrice cut: $10K (9/9)
$385,000
4beds
2,128sqft
4321 Highway 186, Good Hope, GA 30641
4beds
2,128sqft
Mixed use, manufactured home
Built in 2000
7 Parking spaces
$181 price/sqft
What's special
Butcher block islandTwo storage shedsUpgraded lightingCeiling fansTankless water heaterFreshly painted deckOversized primary suite
Peaceful country living on over 8 private, wooded acres with no HOA! This updated 3 bed, 2 bath ranch features new laminate wood flooring, fresh paint, and remodeled bathrooms. The kitchen boasts updated countertops, painted cabinets, dual backsplashes, new sink, and butcher block island. The oversized primary suite includes a versatile ...
- 64 days |
- 1,404 |
- 55 |
Source: GAMLS,MLS#: 10578157
Travel times
Living Room
Kitchen
Primary Bedroom
Zillow last checked: 7 hours ago
Listing updated: September 11, 2025 at 10:07pm
Listed by:
Jenneisha Parker Jenneisha Parker,
Hester Group, REALTORS,
Group 404-495-8392,
Hester Group, REALTORS
Source: GAMLS,MLS#: 10578157
Facts & features
Interior
Bedrooms & bathrooms
- Bedrooms: 4
- Bathrooms: 2
- Full bathrooms: 2
- Main level bathrooms: 2
- Main level bedrooms: 4
Rooms
- Room types: Office, Bonus Room
Dining room
- Features: Seats 12+, Separate Room
Kitchen
- Features: Pantry, Breakfast Room, Kitchen Island, Breakfast Area, Walk-in Pantry
Heating
- Heat Pump
Cooling
- Central Air, Ceiling Fan(s)
Appliances
- Included: Dishwasher, Disposal, Tankless Water Heater
- Laundry: Laundry Closet
Features
- Vaulted Ceiling(s), Walk-In Closet(s), Separate Shower, Master On Main Level
- Flooring: Carpet, Hardwood, Laminate
- Basement: None
- Number of fireplaces: 1
- Fireplace features: Factory Built, Family Room, Masonry
- Common walls with other units/homes: No Common Walls
Interior area
- Total structure area: 2,128
- Total interior livable area: 2,128 sqft
- Finished area above ground: 2,128
- Finished area below ground: 0
Property
Parking
- Total spaces: 7
- Parking features: Kitchen Level
Accessibility
- Accessibility features: Accessible Approach with Ramp
Features
- Levels: One
- Stories: 1
- Patio & porch: Deck, Patio
- Has spa: Yes
- Spa features: Bath
Lot
- Size: 8.31 Acres
- Features: Level
Details
- Additional structures: Workshop, Shed(s)
- Parcel number: C2000003A00
Construction
Type & style
- Home type: MobileManufactured
- Architectural style: Modular Home
- Property subtype: Mixed Use, Manufactured Home
Materials
- Vinyl Siding
- Roof: Composition
Condition
- Resale
- New construction: No
- Year built: 2000
Utilities & green energy
- Sewer: Septic Tank
- Water: Well
- Utilities for property: Natural Gas Available, Cable Available, Electricity Available, Phone Available, Water Available
Community & HOA
Community
- Features: None
- Security: Smoke Detector(s), Carbon Monoxide Detector(s)
- Subdivision: none
HOA
- Has HOA: No
- Services included: None
Location
- Region: Good Hope
Financial & listing details
- Price per square foot: $181/sqft
- Tax assessed value: $332,100
- Annual tax amount: $3,916
- Date on market: 8/5/2025
- Listing agreement: Exclusive Right To Sell
- Electric utility on property: Yes