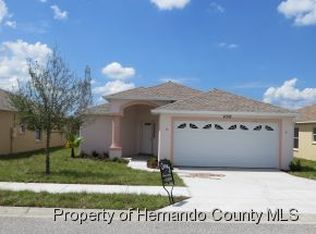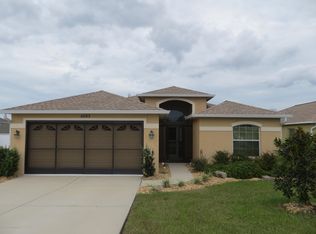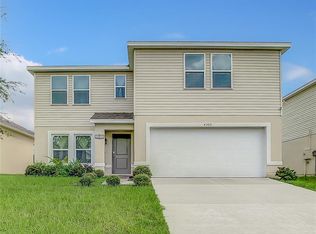Sold for $330,000 on 06/20/25
$330,000
4321 High Ridge Ave, Spring Hill, FL 34609
3beds
1,665sqft
Single Family Residence
Built in 2013
5,500 Square Feet Lot
$320,800 Zestimate®
$198/sqft
$2,258 Estimated rent
Home value
$320,800
$282,000 - $363,000
$2,258/mo
Zestimate® history
Loading...
Owner options
Explore your selling options
What's special
One or more photo(s) has been virtually staged. Welcome to 4321 High Ridge Avenue, a well-maintained 3-bedroom, 2-bath home located in the desirable gated community of Sand Ridge. This home offers a spacious split floor plan with cathedral ceilings in the main living area, a separate dining room, and a light-filled living room ideal for both relaxing and entertaining. The kitchen features stainless steel appliances, a breakfast nook, and opens to the main living space for easy flow. The primary suite includes a tray ceiling, dual closets, and an en-suite bath with step-in shower and double vanity. Carpeted bedrooms and neutral tile in main living areas offer comfort and style throughout. Step outside to enjoy your own private oasis with a screened lanai featuring ceiling fans, a pool bar with stool, and a saltwater in-ground pool enclosed by a screened birdcage—perfect for Florida living. Additional upgrades include a tankless water heater, pool pump controller board, and gutters, all approximately 2 years old. A spacious interior laundry room and 2-car garage add to the convenience. Conveniently located near shopping, restaurants, and with easy access to the major roads, this home offers both comfort and accessibility in a sought-after community. Schedule your showing today!
Zillow last checked: 8 hours ago
Listing updated: June 23, 2025 at 06:11am
Listing Provided by:
Catherine Rubio 571-212-3533,
COLDWELL BANKER FIGREY&SONRES 727-495-2424
Bought with:
Ross Hardy, 3163767
RE/MAX MARKETING SPECIALISTS
Source: Stellar MLS,MLS#: W7874679 Originating MLS: West Pasco
Originating MLS: West Pasco

Facts & features
Interior
Bedrooms & bathrooms
- Bedrooms: 3
- Bathrooms: 2
- Full bathrooms: 2
Primary bedroom
- Features: Walk-In Closet(s)
- Level: First
- Area: 176 Square Feet
- Dimensions: 16x11
Bedroom 2
- Features: Built-in Closet
- Level: First
- Area: 144 Square Feet
- Dimensions: 12x12
Bedroom 3
- Features: Built-in Closet
- Level: First
- Area: 154 Square Feet
- Dimensions: 14x11
Dining room
- Level: First
- Area: 132 Square Feet
- Dimensions: 12x11
Kitchen
- Level: First
- Area: 210 Square Feet
- Dimensions: 21x10
Laundry
- Level: First
- Area: 48 Square Feet
- Dimensions: 8x6
Living room
- Level: First
- Area: 390 Square Feet
- Dimensions: 26x15
Heating
- Electric
Cooling
- Central Air
Appliances
- Included: Dishwasher, Disposal, Dryer, Exhaust Fan, Microwave, Range, Refrigerator, Tankless Water Heater, Washer, Water Softener
- Laundry: Laundry Room
Features
- Cathedral Ceiling(s), Ceiling Fan(s), Eating Space In Kitchen, Open Floorplan, Solid Wood Cabinets, Split Bedroom, Tray Ceiling(s), Walk-In Closet(s)
- Flooring: Carpet, Ceramic Tile
- Doors: Sliding Doors
- Has fireplace: No
Interior area
- Total structure area: 1,665
- Total interior livable area: 1,665 sqft
Property
Parking
- Total spaces: 2
- Parking features: Garage - Attached
- Attached garage spaces: 2
Features
- Levels: One
- Stories: 1
- Exterior features: Irrigation System, Private Mailbox, Rain Gutters, Sidewalk
- Has private pool: Yes
- Pool features: In Ground, Salt Water
Lot
- Size: 5,500 sqft
Details
- Parcel number: R0922318342600001300
- Zoning: PDP
- Special conditions: None
Construction
Type & style
- Home type: SingleFamily
- Property subtype: Single Family Residence
Materials
- Block, Stucco
- Foundation: Slab
- Roof: Shingle
Condition
- New construction: No
- Year built: 2013
Utilities & green energy
- Sewer: Public Sewer
- Water: Public
- Utilities for property: Public
Community & neighborhood
Location
- Region: Spring Hill
- Subdivision: SAND RIDGE PH 2
HOA & financial
HOA
- Has HOA: Yes
- HOA fee: $35 monthly
- Association name: Sand Ridge Homeowners Association/Donna Hildenbran
- Association phone: 352-701-2510
Other fees
- Pet fee: $0 monthly
Other financial information
- Total actual rent: 0
Other
Other facts
- Listing terms: Cash,Conventional,FHA,VA Loan
- Ownership: Fee Simple
- Road surface type: Concrete
Price history
| Date | Event | Price |
|---|---|---|
| 6/20/2025 | Sold | $330,000-4.3%$198/sqft |
Source: | ||
| 4/29/2025 | Pending sale | $345,000$207/sqft |
Source: | ||
| 4/18/2025 | Listed for sale | $345,000-2%$207/sqft |
Source: | ||
| 6/2/2022 | Sold | $352,000+10%$211/sqft |
Source: | ||
| 5/2/2022 | Pending sale | $320,000$192/sqft |
Source: | ||
Public tax history
| Year | Property taxes | Tax assessment |
|---|---|---|
| 2024 | $4,335 -0.6% | $286,445 -0.1% |
| 2023 | $4,363 +67.2% | $286,615 +66.7% |
| 2022 | $2,610 -0.1% | $171,980 +3% |
Find assessor info on the county website
Neighborhood: 34609
Nearby schools
GreatSchools rating
- 6/10Pine Grove Elementary SchoolGrades: PK-5Distance: 4.9 mi
- 6/10West Hernando Middle SchoolGrades: 6-8Distance: 4.8 mi
- 2/10Central High SchoolGrades: 9-12Distance: 4.6 mi
Get a cash offer in 3 minutes
Find out how much your home could sell for in as little as 3 minutes with a no-obligation cash offer.
Estimated market value
$320,800
Get a cash offer in 3 minutes
Find out how much your home could sell for in as little as 3 minutes with a no-obligation cash offer.
Estimated market value
$320,800


