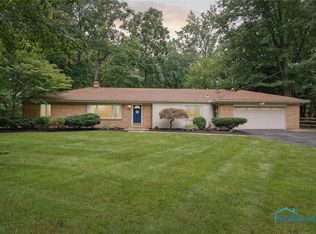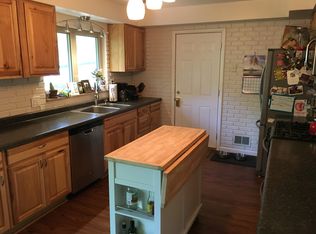Sold for $310,000 on 06/06/24
$310,000
4321 Gilhouse Rd, Toledo, OH 43623
3beds
1,924sqft
Single Family Residence
Built in 1954
0.64 Acres Lot
$327,700 Zestimate®
$161/sqft
$1,860 Estimated rent
Home value
$327,700
$298,000 - $364,000
$1,860/mo
Zestimate® history
Loading...
Owner options
Explore your selling options
What's special
Meticulously renovated nearly 2000 sq. ft. brick ranch on over a half-acre lot w/ huge backyard & brand-new privacy fence located in the desirable Sylvania school district!. Enjoy an open floor plan featuring a brand-new kitchen w/stainless steel appliances, granite countertops, large island, tile backsplash, & new lighting throughout. The master suite offers a walk-in closet & beautiful ensuite bathroom. Additional highlights include new flooring, heated 3rd garage bay, new windows,concrete patio,landscaping,whitewashed brick exterior,newer roof,electric, furnace, & AC.
Zillow last checked: 8 hours ago
Listing updated: October 14, 2025 at 12:16am
Listed by:
Nicole Wolfe 419-290-4099,
EXP Realty, LLC
Bought with:
Susan Kujawa, 2015002118
The Vandergrift Company
Source: NORIS,MLS#: 6115512
Facts & features
Interior
Bedrooms & bathrooms
- Bedrooms: 3
- Bathrooms: 2
- Full bathrooms: 2
Bedroom 2
- Features: Ceiling Fan(s)
- Level: Main
- Dimensions: 18 x 10
Bedroom 3
- Features: Ceiling Fan(s)
- Level: Main
- Dimensions: 11 x 13
Bedroom 4
- Features: Ceiling Fan(s)
- Level: Main
- Dimensions: 11 x 11
Breakfast room
- Level: Main
- Dimensions: 13 x 11
Dining room
- Features: Formal Dining Room
- Level: Main
- Dimensions: 18 x 23
Kitchen
- Level: Main
- Dimensions: 12 x 13
Living room
- Features: Fireplace
- Level: Main
- Dimensions: 14 x 21
Heating
- Forced Air, Natural Gas
Cooling
- Central Air
Appliances
- Included: Dishwasher, Microwave, Water Heater, Disposal, Dryer, Refrigerator, Washer
- Laundry: Main Level
Features
- Ceiling Fan(s), Primary Bathroom
- Flooring: Carpet, Vinyl
- Has fireplace: Yes
- Fireplace features: Gas, Living Room
Interior area
- Total structure area: 1,924
- Total interior livable area: 1,924 sqft
Property
Parking
- Total spaces: 3
- Parking features: Asphalt, Attached Garage, Driveway
- Garage spaces: 3
- Has uncovered spaces: Yes
Lot
- Size: 0.64 Acres
- Dimensions: 27,877
Details
- Parcel number: 7815494
Construction
Type & style
- Home type: SingleFamily
- Architectural style: Traditional
- Property subtype: Single Family Residence
Materials
- Brick
- Foundation: Slab
- Roof: Shingle
Condition
- Year built: 1954
Utilities & green energy
- Sewer: Septic Tank
- Water: Well
Community & neighborhood
Location
- Region: Toledo
HOA & financial
HOA
- Has HOA: No
Other
Other facts
- Listing terms: Cash,Conventional,FHA,VA Loan
Price history
| Date | Event | Price |
|---|---|---|
| 6/6/2024 | Sold | $310,000+8.1%$161/sqft |
Source: NORIS #6115512 Report a problem | ||
| 5/24/2024 | Pending sale | $286,900$149/sqft |
Source: NORIS #6115512 Report a problem | ||
| 5/22/2024 | Listed for sale | $286,900+79.3%$149/sqft |
Source: NORIS #6115512 Report a problem | ||
| 5/13/2020 | Sold | $160,000+100%$83/sqft |
Source: Public Record Report a problem | ||
| 11/1/2019 | Sold | $80,000-19.9%$42/sqft |
Source: NORIS #6044870 Report a problem | ||
Public tax history
| Year | Property taxes | Tax assessment |
|---|---|---|
| 2024 | $4,191 -20.9% | $64,715 -8.2% |
| 2023 | $5,299 0% | $70,490 |
| 2022 | $5,300 -2.4% | $70,490 |
Find assessor info on the county website
Neighborhood: 43623
Nearby schools
GreatSchools rating
- 6/10Hill View Elementary SchoolGrades: K-5Distance: 1.1 mi
- 5/10Sylvania Arbor Hills Junior High SchoolGrades: 6-8Distance: 1 mi
- 9/10Sylvania Northview High SchoolGrades: 9-12Distance: 3.3 mi
Schools provided by the listing agent
- High: Northview
Source: NORIS. This data may not be complete. We recommend contacting the local school district to confirm school assignments for this home.

Get pre-qualified for a loan
At Zillow Home Loans, we can pre-qualify you in as little as 5 minutes with no impact to your credit score.An equal housing lender. NMLS #10287.
Sell for more on Zillow
Get a free Zillow Showcase℠ listing and you could sell for .
$327,700
2% more+ $6,554
With Zillow Showcase(estimated)
$334,254
