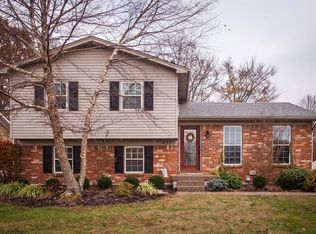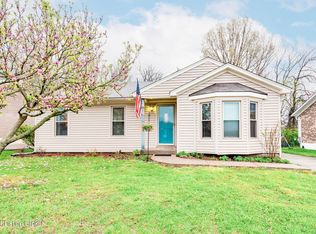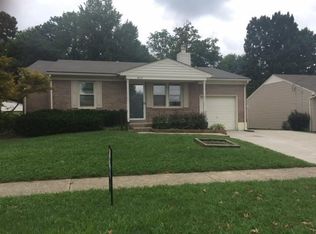Sold for $295,000
$295,000
4321 Gaudet Rd, Jeffersontown, KY 40299
3beds
2,277sqft
Single Family Residence
Built in 1985
-- sqft lot
$312,900 Zestimate®
$130/sqft
$2,367 Estimated rent
Home value
$312,900
$297,000 - $329,000
$2,367/mo
Zestimate® history
Loading...
Owner options
Explore your selling options
What's special
Welcome to 4321 Gaudet Road in J-Town. This well-maintained ranch is conveniently located near Ruckriegel and Billtown roads. As you enter the front door, you'll immediately notice the neutral paint and new floors. The kitchen has been updated with white cabinets, new flooring, vaulted ceiling, large dining area, and neutral paint. The living room features a wood-burning fireplace, new floors, and neutral paint. The primary suite is spacious and features a full bathroom. There are two additional bedrooms and a full bathroom on the main floor. The basement has neutral paint, updated flooring, an office, is plumbed for a kitchen, and has a half-bath. The backyard features a new deck, shed, and fully-fenced yard.
Zillow last checked: 8 hours ago
Listing updated: January 27, 2025 at 07:43am
Listed by:
Michelle Winebrenner 502-420-5000,
Semonin Realtors
Bought with:
Linda Green, 271850
Covenant Realty LLC
Source: GLARMLS,MLS#: 1659825
Facts & features
Interior
Bedrooms & bathrooms
- Bedrooms: 3
- Bathrooms: 3
- Full bathrooms: 2
- 1/2 bathrooms: 1
Primary bedroom
- Level: First
Bedroom
- Level: First
Bedroom
- Level: First
Primary bathroom
- Level: First
Full bathroom
- Level: First
Half bathroom
- Level: Basement
Dining area
- Level: First
Family room
- Level: Basement
Kitchen
- Level: First
Living room
- Level: First
Office
- Level: Basement
Heating
- Forced Air, Natural Gas
Cooling
- Central Air
Features
- Basement: Finished
- Number of fireplaces: 1
Interior area
- Total structure area: 1,318
- Total interior livable area: 2,277 sqft
- Finished area above ground: 1,318
- Finished area below ground: 959
Property
Parking
- Parking features: Driveway
- Has uncovered spaces: Yes
Features
- Stories: 1
- Patio & porch: Deck, Porch
- Fencing: Full,Chain Link
Lot
- Features: Sidewalk, Cleared
Details
- Parcel number: 221606060000
Construction
Type & style
- Home type: SingleFamily
- Architectural style: Ranch
- Property subtype: Single Family Residence
Materials
- Wood Frame, Brick Veneer
- Foundation: Concrete Perimeter
- Roof: Shingle
Condition
- Year built: 1985
Utilities & green energy
- Sewer: Public Sewer
- Water: Public
- Utilities for property: Electricity Connected, Natural Gas Connected
Community & neighborhood
Location
- Region: Jeffersontown
- Subdivision: Chenoweth Hills
HOA & financial
HOA
- Has HOA: No
Price history
| Date | Event | Price |
|---|---|---|
| 5/29/2024 | Sold | $295,000+4.1%$130/sqft |
Source: | ||
| 5/6/2024 | Pending sale | $283,500$125/sqft |
Source: | ||
| 5/1/2024 | Listed for sale | $283,500+106.9%$125/sqft |
Source: | ||
| 11/4/2005 | Sold | $137,000$60/sqft |
Source: Public Record Report a problem | ||
Public tax history
| Year | Property taxes | Tax assessment |
|---|---|---|
| 2023 | $2,279 +1.4% | $195,150 |
| 2022 | $2,248 -6.5% | $195,150 |
| 2021 | $2,405 +40.8% | $195,150 +32.2% |
Find assessor info on the county website
Neighborhood: Jeffersontown
Nearby schools
GreatSchools rating
- 4/10Jeffersontown Elementary SchoolGrades: K-5Distance: 1.2 mi
- 3/10Carrithers Middle SchoolGrades: 6-8Distance: 0.6 mi
- 2/10Jeffersontown High SchoolGrades: 9-12Distance: 1.6 mi
Get pre-qualified for a loan
At Zillow Home Loans, we can pre-qualify you in as little as 5 minutes with no impact to your credit score.An equal housing lender. NMLS #10287.
Sell for more on Zillow
Get a Zillow Showcase℠ listing at no additional cost and you could sell for .
$312,900
2% more+$6,258
With Zillow Showcase(estimated)$319,158


