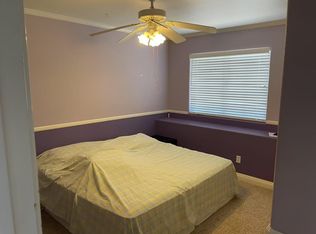(No Pets) Located at Ahwatukee area, this is a very clean, beautiful home that you will love to live with your family.
All rooms just remodeled with vinyl planks. New paint for the entire interior. Brand new KitchenAid refrigerator. Newly installed artificial turf at front and backyard! Electric Vehicle 240 outlet in the garage.
Don't miss this opportunity. Very popular split bedroom floorplan with vaulted ceilings.
This is 3 bedrooms + den (that has a closet cut out).
Separate family & living rooms. Kitchen overlooks the eat in dining area and has raised panel oak cabinets with pull out drawers,
island and pantry, and BrandNew stainless side by side refrigerator and double oven. Backyard has a private pool with water fountain feature.
Convenient location: 3 minutes to Park & Ride and 202, 8 minutes to Chandler Fashion Mall (e.g., Costco), 10 minutes to Intel campus.
Please do not request showing if move in date is beyond 45 days.
Please do not proceed if you are recently evicted by your landlord.
Please do not proceed if occupants are more than 6 people due to the space limitation.
1. 12 months lease. 2. Landscape service includes irrigation repairs (bushes and trees), debris & leaves removal not included (no watering needed for artificial turf). 3. Pool service includes cartridge cleaning and equipment repair. chemical and leaves removal not included. 4. HOA fee included. 5. No smoking allowed. 6. Security deposit is not refundable if tenants break the lease (move out before the lease ends). No pets or smoking allowed in the property (inside or outside).
House for rent
Accepts Zillow applications
$2,599/mo
4321 E Cedarwood Ln, Phoenix, AZ 85048
4beds
2,225sqft
Price is base rent and doesn't include required fees.
Single family residence
Available now
No pets
Central air
In unit laundry
-- Parking
Forced air, heat pump
What's special
Split bedroom floorplanBrand new kitchenaid refrigeratorNew paintPull out drawersArtificial turfVaulted ceilingsRaised panel oak cabinets
- 66 days
- on Zillow |
- -- |
- -- |
Travel times
Facts & features
Interior
Bedrooms & bathrooms
- Bedrooms: 4
- Bathrooms: 2
- Full bathrooms: 2
Heating
- Forced Air, Heat Pump
Cooling
- Central Air
Appliances
- Included: Dishwasher, Dryer, Microwave, Oven, Refrigerator, Washer
- Laundry: In Unit
Interior area
- Total interior livable area: 2,225 sqft
Property
Parking
- Details: Contact manager
Features
- Exterior features: Heating system: Forced Air
Details
- Parcel number: 30706072
Construction
Type & style
- Home type: SingleFamily
- Property subtype: Single Family Residence
Community & HOA
Location
- Region: Phoenix
Financial & listing details
- Lease term: 1 Year
Price history
| Date | Event | Price |
|---|---|---|
| 4/6/2025 | Price change | $2,599-1.9%$1/sqft |
Source: Zillow Rentals | ||
| 3/16/2025 | Listed for rent | $2,649+32.8%$1/sqft |
Source: Zillow Rentals | ||
| 1/3/2019 | Listing removed | $1,995$1/sqft |
Source: Call Realty, Inc. #5854890 | ||
| 12/24/2018 | Price change | $1,995-0.2%$1/sqft |
Source: Call Realty, Inc. #5854890 | ||
| 12/8/2018 | Listed for rent | $1,999+14.3%$1/sqft |
Source: Call Realty, Inc. #5854890 | ||
![[object Object]](https://photos.zillowstatic.com/fp/302bb2395885cee15ccff8423b2727b5-p_i.jpg)
