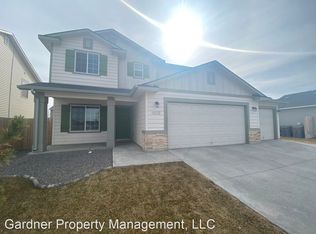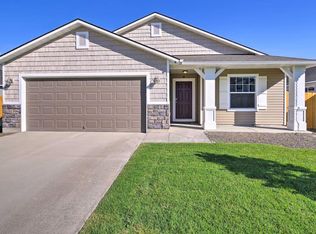Sold
Price Unknown
4321 Duke St, Caldwell, ID 83607
3beds
2baths
1,242sqft
Single Family Residence
Built in 2007
6,534 Square Feet Lot
$335,100 Zestimate®
$--/sqft
$2,035 Estimated rent
Home value
$335,100
$318,000 - $352,000
$2,035/mo
Zestimate® history
Loading...
Owner options
Explore your selling options
What's special
This is a well cared for split bedroom in a quite neighborhood. New furnace this last year. Close location to schools, hospital and shopping. Great starter home or retirement home. A must see and worth your time to see. Large North back yard.
Zillow last checked: 8 hours ago
Listing updated: February 24, 2023 at 10:54am
Listed by:
Rick Roe 208-866-4245,
Fathom Realty
Bought with:
Heidi Tidd
Silvercreek Realty Group
Source: IMLS,MLS#: 98862934
Facts & features
Interior
Bedrooms & bathrooms
- Bedrooms: 3
- Bathrooms: 2
- Main level bathrooms: 2
- Main level bedrooms: 3
Primary bedroom
- Level: Main
- Area: 195
- Dimensions: 15 x 13
Bedroom 2
- Level: Main
- Area: 121
- Dimensions: 11 x 11
Bedroom 3
- Level: Main
- Area: 111
- Dimensions: 111 x 1
Kitchen
- Level: Main
- Area: 156
- Dimensions: 12 x 13
Heating
- Forced Air, Natural Gas
Cooling
- Central Air
Appliances
- Included: Gas Water Heater, Dishwasher, Disposal, Oven/Range Freestanding
Features
- Bath-Master, Bed-Master Main Level, Split Bedroom, Great Room, Breakfast Bar, Pantry, Number of Baths Main Level: 2
- Has basement: No
- Has fireplace: No
Interior area
- Total structure area: 1,242
- Total interior livable area: 1,242 sqft
- Finished area above ground: 1,242
- Finished area below ground: 0
Property
Parking
- Total spaces: 2
- Parking features: Attached, Driveway
- Attached garage spaces: 2
- Has uncovered spaces: Yes
- Details: Garage: 22x22, Garage Door: 16
Features
- Levels: One
Lot
- Size: 6,534 sqft
- Dimensions: 100 x 62
- Features: Standard Lot 6000-9999 SF, Sidewalks, Auto Sprinkler System, Full Sprinkler System
Details
- Parcel number: R324802790
- Zoning: R1
Construction
Type & style
- Home type: SingleFamily
- Property subtype: Single Family Residence
Materials
- Frame, Vinyl Siding
- Foundation: Crawl Space
- Roof: Composition
Condition
- Year built: 2007
Details
- Builder name: CBH
Utilities & green energy
- Water: Public
- Utilities for property: Sewer Connected, Cable Connected
Community & neighborhood
Location
- Region: Caldwell
- Subdivision: Weston Pointe
HOA & financial
HOA
- Has HOA: Yes
- HOA fee: $150 annually
Other
Other facts
- Listing terms: Cash,Conventional
- Ownership: Less Than Fee Simple
- Road surface type: Paved
Price history
Price history is unavailable.
Public tax history
| Year | Property taxes | Tax assessment |
|---|---|---|
| 2025 | -- | $343,600 +2% |
| 2024 | $2,659 +67.5% | $336,900 +5.6% |
| 2023 | $1,587 -10.9% | $318,900 -6.2% |
Find assessor info on the county website
Neighborhood: 83607
Nearby schools
GreatSchools rating
- 4/10Skyway ElementaryGrades: PK-5Distance: 2.5 mi
- 5/10Vallivue Middle SchoolGrades: 6-8Distance: 2.5 mi
- 5/10Vallivue High SchoolGrades: 9-12Distance: 3.5 mi
Schools provided by the listing agent
- Elementary: Skyway
- Middle: Summitvue
- High: Vallivue
- District: Vallivue School District #139
Source: IMLS. This data may not be complete. We recommend contacting the local school district to confirm school assignments for this home.

