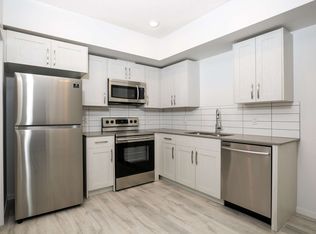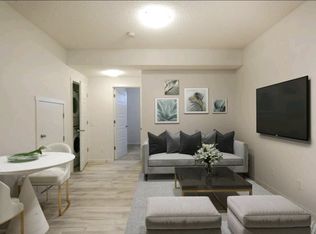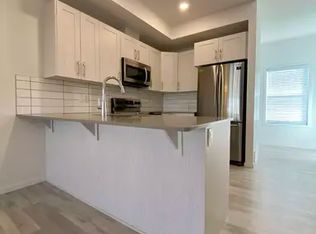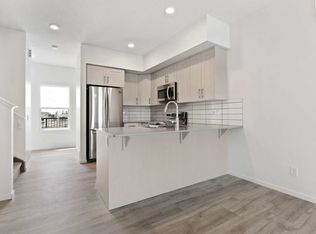Welcome Home! Imagine living in one of Edmontons most connected, family-friendly communities! This stunning upper-level suite offers the perfect blend of modern comfort and unbeatable location. Featuring 3 spacious bedrooms, 2.5 bathrooms, and a bright, open-concept main floor with a beautiful kitchen complete with stainless steel appliances including a fridge, stove, dishwasher, microwave, and convenient in-suite washer & dryer. Step outside onto your private rear deck and fenced yard, perfect for morning coffees or evening BBQs, and enjoy the convenience of a double detached garage for secure parking. But what truly sets this home apart is its incredible location. Just two blocks from Donald R. Getty School and playground and one block from Frieda Hiller Park, its a haven for families and outdoor enthusiasts. Need to grab groceries or a coffee? Youre minutes from Co-op, Save-On-Foods, Shell, banks, restaurants, and everything Chappelle has to offer. Plus enjoy access to the Chappelle Gardens Residents Association, where you can take advantage of community programs, skating rinks, spray parks, fitness classes, and social events year-round. Dont miss this opportunity to live where convenience meets comfort. Tenant pays 70% utilities. Pets subject to approval. Courtesy Realty Focus.
This property is off market, which means it's not currently listed for sale or rent on Zillow. This may be different from what's available on other websites or public sources.



