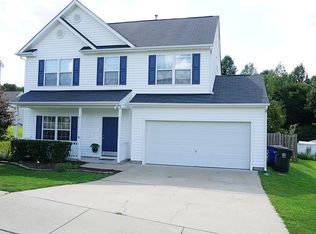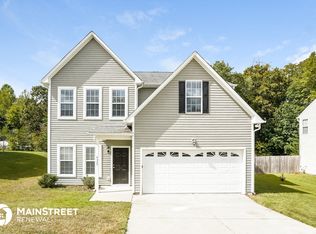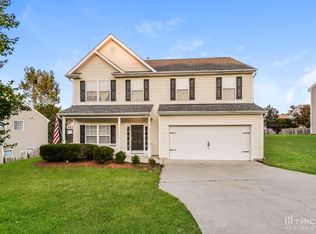Sold for $410,000
$410,000
4321 Bay Rum Ln, Raleigh, NC 27610
4beds
2,260sqft
Single Family Residence, Residential
Built in 2006
9,583.2 Square Feet Lot
$403,700 Zestimate®
$181/sqft
$2,079 Estimated rent
Home value
$403,700
$384,000 - $424,000
$2,079/mo
Zestimate® history
Loading...
Owner options
Explore your selling options
What's special
Discover your dream home with 4 bedrooms and 2 1/2 baths on .22 acerage... stunning open-concept floor plan. The spacious main floor is perfect for entertaining with a beautiful blend of shiplap paneling on the staircase wall and the primary bedroom...crown molding and chair rails that add a touch of classic charm. The kitchen is a chef's delight, featuring sleek Quartz countertops that extend into the bathrooms for a cohesive and elegant feel. The expansive primary bedroom is a true retreat..boasting durable laminate flooring and an incredible his and hers closets. The primary bath is most definitely a place of serenity ... ''A CALGON MOMENT WAITING TO HAPPEN! This home seamlessly combines modern amenities with timeless design elements...creating a space you will love to come home to----4321 Bay Rum Lane! Low HOA! Close Proximity to Grocery Store and McDonalds etc. The Preferred Lender is Jackie Wampler with PRIMIS BANK @ 919-291-0139 offering up to $2500 in Closing Costs for qualified buyers.
Zillow last checked: 8 hours ago
Listing updated: October 28, 2025 at 01:16am
Listed by:
Suzanne Burton 919-250-9916,
Northside Realty Inc.
Bought with:
Tiffany Williamson, 279179
Navigate Realty
Lolly Foley, 346696
Navigate Realty
Source: Doorify MLS,MLS#: 10116057
Facts & features
Interior
Bedrooms & bathrooms
- Bedrooms: 4
- Bathrooms: 3
- Full bathrooms: 2
- 1/2 bathrooms: 1
Heating
- Fireplace(s), Forced Air, Natural Gas
Cooling
- Ceiling Fan(s), Central Air
Appliances
- Included: Dishwasher, Disposal, Electric Oven, Electric Water Heater, Ice Maker, Microwave
- Laundry: Electric Dryer Hookup, Laundry Room, Upper Level, Washer Hookup
Features
- Bathtub/Shower Combination, Ceiling Fan(s), Crown Molding, Double Vanity, Open Floorplan, Pantry, Recessed Lighting, Separate Shower, Vaulted Ceiling(s), Walk-In Closet(s)
- Flooring: Laminate
- Windows: Blinds
- Number of fireplaces: 1
- Fireplace features: Family Room, Gas
Interior area
- Total structure area: 2,260
- Total interior livable area: 2,260 sqft
- Finished area above ground: 2,260
- Finished area below ground: 0
Property
Parking
- Total spaces: 2
- Parking features: Driveway, Garage, Garage Faces Front
Features
- Levels: Two
- Stories: 2
- Patio & porch: Front Porch, Patio
- Exterior features: Rain Gutters
- Has view: Yes
Lot
- Size: 9,583 sqft
- Features: Cleared, Few Trees, Interior Lot
Details
- Parcel number: 0319660
- Zoning: RES
- Special conditions: Standard
Construction
Type & style
- Home type: SingleFamily
- Architectural style: Transitional
- Property subtype: Single Family Residence, Residential
Materials
- Vinyl Siding
- Foundation: Slab
- Roof: Shingle
Condition
- New construction: No
- Year built: 2006
Details
- Builder name: PROFILE CONSTRUCTION INC
Utilities & green energy
- Sewer: Public Sewer
- Water: Public
- Utilities for property: Cable Available, Electricity Connected
Community & neighborhood
Location
- Region: Raleigh
- Subdivision: Battle Ridge
HOA & financial
HOA
- Has HOA: Yes
- HOA fee: $44 quarterly
- Services included: None
Other
Other facts
- Road surface type: Paved
Price history
| Date | Event | Price |
|---|---|---|
| 9/16/2025 | Sold | $410,000+2.8%$181/sqft |
Source: | ||
| 8/20/2025 | Pending sale | $399,000$177/sqft |
Source: | ||
| 8/15/2025 | Listed for sale | $399,000+140.4%$177/sqft |
Source: | ||
| 7/24/2006 | Sold | $166,000$73/sqft |
Source: Public Record Report a problem | ||
Public tax history
| Year | Property taxes | Tax assessment |
|---|---|---|
| 2025 | $3,301 +0.4% | $376,245 |
| 2024 | $3,288 +36.7% | $376,245 +71.9% |
| 2023 | $2,406 +7.6% | $218,884 |
Find assessor info on the county website
Neighborhood: 27610
Nearby schools
GreatSchools rating
- 5/10Barwell Road ElementaryGrades: PK-5Distance: 0.9 mi
- 4/10East Garner MiddleGrades: 6-8Distance: 3.4 mi
- 8/10South Garner HighGrades: 9-12Distance: 5.7 mi
Schools provided by the listing agent
- Elementary: Wake - Barwell
- Middle: Wake - East Garner
- High: Wake - South Garner
Source: Doorify MLS. This data may not be complete. We recommend contacting the local school district to confirm school assignments for this home.
Get a cash offer in 3 minutes
Find out how much your home could sell for in as little as 3 minutes with a no-obligation cash offer.
Estimated market value$403,700
Get a cash offer in 3 minutes
Find out how much your home could sell for in as little as 3 minutes with a no-obligation cash offer.
Estimated market value
$403,700


