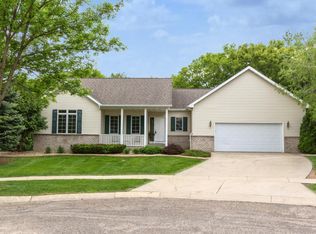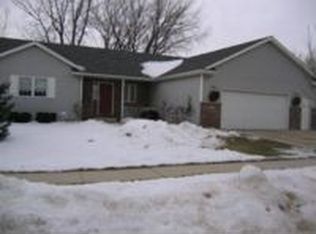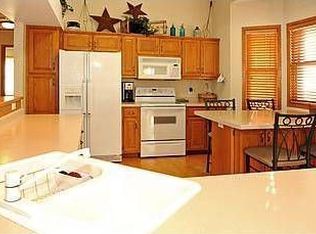Closed
$555,500
4321 Arbor Ln NW, Rochester, MN 55901
5beds
3,132sqft
Single Family Residence
Built in 1997
0.42 Acres Lot
$527,000 Zestimate®
$177/sqft
$2,663 Estimated rent
Home value
$527,000
$501,000 - $553,000
$2,663/mo
Zestimate® history
Loading...
Owner options
Explore your selling options
What's special
Time to stop searching! That gorgeous meticulous maintained home on a large private lot that is landscaped to the 9's just hit the market!! Fully finished one owner home that screams pride of ownership with every detail. 5bd/4ba, updated kitchen, primary suite with a HUGE walk-in closet, hardwood floors, open and spacious with TONS of natural light, large heated 3 car garage, main floor office, walk-out lower level. Family room with fireplace. Home is pre-inspected and move in ready.
Zillow last checked: 8 hours ago
Listing updated: July 28, 2024 at 07:22pm
Listed by:
Tammy Schwert 507-269-5508,
Re/Max Results
Bought with:
Jared Weyant
Edina Realty, Inc.
Source: NorthstarMLS as distributed by MLS GRID,MLS#: 6376986
Facts & features
Interior
Bedrooms & bathrooms
- Bedrooms: 5
- Bathrooms: 4
- Full bathrooms: 2
- 3/4 bathrooms: 1
- 1/2 bathrooms: 1
Bedroom 1
- Level: Upper
Bedroom 2
- Level: Upper
Bedroom 3
- Level: Upper
Bedroom 4
- Level: Lower
Bedroom 5
- Level: Lower
Primary bathroom
- Level: Upper
Deck
- Level: Main
Family room
- Level: Lower
Kitchen
- Level: Main
Laundry
- Level: Main
Living room
- Level: Main
Patio
- Level: Lower
Study
- Level: Main
Walk in closet
- Level: Upper
Heating
- Forced Air
Cooling
- Central Air
Appliances
- Included: Dishwasher, Disposal, Exhaust Fan, Microwave, Range, Refrigerator, Stainless Steel Appliance(s), Water Softener Owned
Features
- Basement: Finished
- Number of fireplaces: 1
- Fireplace features: Brick, Gas
Interior area
- Total structure area: 3,132
- Total interior livable area: 3,132 sqft
- Finished area above ground: 2,206
- Finished area below ground: 926
Property
Parking
- Total spaces: 3
- Parking features: Attached, Concrete, Garage Door Opener, Heated Garage
- Attached garage spaces: 3
- Has uncovered spaces: Yes
Accessibility
- Accessibility features: None
Features
- Levels: Two
- Stories: 2
- Patio & porch: Composite Decking, Deck, Patio
- Pool features: None
Lot
- Size: 0.42 Acres
- Dimensions: 80 x 229
Details
- Foundation area: 1029
- Parcel number: 741741054785
- Zoning description: Residential-Single Family
Construction
Type & style
- Home type: SingleFamily
- Property subtype: Single Family Residence
Materials
- Brick/Stone, Steel Siding
- Roof: Age 8 Years or Less
Condition
- Age of Property: 27
- New construction: No
- Year built: 1997
Utilities & green energy
- Gas: Natural Gas
- Sewer: City Sewer/Connected
- Water: City Water/Connected
Community & neighborhood
Location
- Region: Rochester
- Subdivision: Lincolnshire 7th Sub
HOA & financial
HOA
- Has HOA: No
Price history
| Date | Event | Price |
|---|---|---|
| 7/28/2023 | Sold | $555,500+2.9%$177/sqft |
Source: | ||
| 6/23/2023 | Pending sale | $539,900$172/sqft |
Source: | ||
| 6/22/2023 | Listed for sale | $539,900$172/sqft |
Source: | ||
Public tax history
| Year | Property taxes | Tax assessment |
|---|---|---|
| 2024 | $5,464 | $436,400 +0.6% |
| 2023 | -- | $433,900 +4.9% |
| 2022 | $4,650 +9.7% | $413,500 +22.6% |
Find assessor info on the county website
Neighborhood: Lincolnshire-Arbor Glen
Nearby schools
GreatSchools rating
- 5/10Sunset Terrace Elementary SchoolGrades: PK-5Distance: 2.3 mi
- 3/10Dakota Middle SchoolGrades: 6-8Distance: 2.4 mi
- 5/10John Marshall Senior High SchoolGrades: 8-12Distance: 2.9 mi
Get a cash offer in 3 minutes
Find out how much your home could sell for in as little as 3 minutes with a no-obligation cash offer.
Estimated market value
$527,000
Get a cash offer in 3 minutes
Find out how much your home could sell for in as little as 3 minutes with a no-obligation cash offer.
Estimated market value
$527,000


