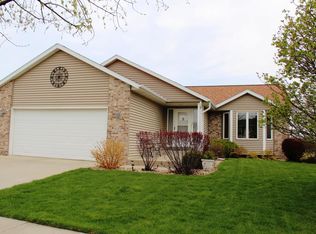Move-in ready Northwest Ranch! Boasts hickory hardwood floors, vaulted ceilings, and large fenced in yard. Open floor plan features neutral carpeting and fresh, modern paint colors. Finished walk-out basement has large family room and spacious Master Bedroom with walk in closet. Two stall attached garage has lots of new built in storage! Ask agent for update list! Pre-inspected/Warranty available.
This property is off market, which means it's not currently listed for sale or rent on Zillow. This may be different from what's available on other websites or public sources.
