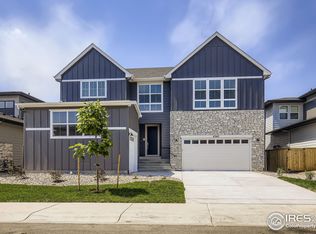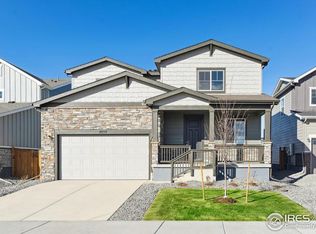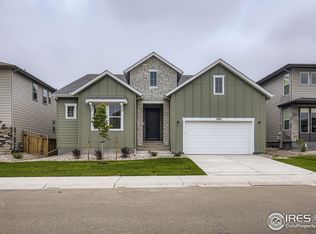Sold for $1,204,053 on 04/15/25
$1,204,053
4320 Shivaree Ct, Timnath, CO 80547
4beds
5,966sqft
Residential-Detached, Residential
Built in 2024
0.29 Acres Lot
$1,184,700 Zestimate®
$202/sqft
$4,610 Estimated rent
Home value
$1,184,700
$1.13M - $1.24M
$4,610/mo
Zestimate® history
Loading...
Owner options
Explore your selling options
What's special
Welcome to your new sanctuary in Timnath Lakes. On an oversized cul-de-sac homesite with potential lake views, our available Wheeler plan defines modern luxury and comfort. Upon entering, you are greeted by a foyer that sets the tone for the entire residence. The open floor plan effortlessly connects the gourmet kitchen, equipped with state-of-the-art appliances and stunning cabinetry, to the expansive living room, and appointed area for your dining room for family or friend dinners. 4 bedrooms and 3 1/2 bathrooms allows flexibility for a growing family or guest, with each bedroom offering its own unique charm and generous natural lighting. A main-floor primary bedroom and laundry means less stairs for you, without losing the grandeur of a two-story home. A designated home office/flex area provides a quiet space for remote work or creative endeavors. Toll Brothers' newest community boasts a beautiful lake with 7 miles of trails, non-motorized boating, fishing, amenities and more. Less than 2 miles east of I-25 near schools, shopping, and the Poudre River Trail. Schedule your private tour today and imagine the possibilities awaiting you in this exceptional property.
Zillow last checked: 8 hours ago
Listing updated: May 02, 2025 at 01:40pm
Listed by:
Amy Ballain 303-235-0400,
Coldwell Banker Realty-N Metro
Bought with:
Dillan Ward
Source: IRES,MLS#: 1017561
Facts & features
Interior
Bedrooms & bathrooms
- Bedrooms: 4
- Bathrooms: 4
- Full bathrooms: 3
- 1/2 bathrooms: 1
- Main level bedrooms: 1
Primary bedroom
- Area: 304
- Dimensions: 19 x 16
Bedroom 2
- Area: 180
- Dimensions: 15 x 12
Bedroom 3
- Area: 180
- Dimensions: 15 x 12
Bedroom 4
- Area: 176
- Dimensions: 16 x 11
Dining room
- Area: 165
- Dimensions: 15 x 11
Kitchen
- Area: 238
- Dimensions: 17 x 14
Heating
- Forced Air, Humidity Control
Cooling
- Central Air
Appliances
- Included: Gas Range/Oven, Dishwasher, Microwave, Disposal
- Laundry: Washer/Dryer Hookups, Upper Level
Features
- Study Area, High Speed Internet, Eat-in Kitchen, Open Floorplan, Pantry, Walk-In Closet(s), Kitchen Island, High Ceilings, Open Floor Plan, Walk-in Closet, 9ft+ Ceilings
- Flooring: Vinyl, Tile
- Windows: Double Pane Windows
- Basement: Partial,Unfinished,Built-In Radon,Sump Pump
- Has fireplace: Yes
- Fireplace features: Gas, Great Room
Interior area
- Total structure area: 5,966
- Total interior livable area: 5,966 sqft
- Finished area above ground: 4,140
- Finished area below ground: 1,826
Property
Parking
- Total spaces: 3
- Parking features: Garage Door Opener
- Attached garage spaces: 3
- Details: Garage Type: Attached
Accessibility
- Accessibility features: Main Floor Bath, Accessible Bedroom, Main Level Laundry
Features
- Levels: Two
- Stories: 2
- Exterior features: Lighting
Lot
- Size: 0.29 Acres
- Features: Curbs, Gutters, Sidewalks, Fire Hydrant within 500 Feet, Water Rights Excluded, Irrigation Well Excluded, Mineral Rights Excluded, Cul-De-Sac
Details
- Parcel number: R1678495
- Zoning: RES
- Special conditions: Other Owner
Construction
Type & style
- Home type: SingleFamily
- Property subtype: Residential-Detached, Residential
Materials
- Wood/Frame, Composition Siding
- Roof: Composition
Condition
- New Construction
- New construction: Yes
- Year built: 2024
Details
- Builder name: Toll Brothers
Utilities & green energy
- Electric: Electric, Xcel
- Gas: Natural Gas, Xcel
- Sewer: City Sewer
- Water: District Water, Fort Collins
- Utilities for property: Natural Gas Available, Electricity Available, Cable Available
Green energy
- Energy efficient items: HVAC, Energy Rated
Community & neighborhood
Community
- Community features: Clubhouse, Pool, Playground, Park, Hiking/Biking Trails
Location
- Region: Timnath
- Subdivision: Timnath Landing
Other
Other facts
- Listing terms: Cash,Conventional,FHA,VA Loan,Owner Pay Points,1031 Exchange
- Road surface type: Paved, Asphalt
Price history
| Date | Event | Price |
|---|---|---|
| 4/15/2025 | Sold | $1,204,053-3.7%$202/sqft |
Source: | ||
| 12/17/2024 | Pending sale | $1,250,000$210/sqft |
Source: | ||
| 11/15/2024 | Price change | $1,250,000+0%$210/sqft |
Source: | ||
| 11/9/2024 | Price change | $1,249,995-3.8%$210/sqft |
Source: | ||
| 10/1/2024 | Price change | $1,300,000+0%$218/sqft |
Source: | ||
Public tax history
Tax history is unavailable.
Neighborhood: 80547
Nearby schools
GreatSchools rating
- 8/10Timnath Elementary SchoolGrades: PK-5Distance: 0.7 mi
- 7/10Preston Middle SchoolGrades: 6-8Distance: 2.9 mi
- 8/10Fossil Ridge High SchoolGrades: 9-12Distance: 2.5 mi
Schools provided by the listing agent
- Elementary: Timnath
- Middle: Timnath Middle-High School
- High: Poudre
Source: IRES. This data may not be complete. We recommend contacting the local school district to confirm school assignments for this home.
Get a cash offer in 3 minutes
Find out how much your home could sell for in as little as 3 minutes with a no-obligation cash offer.
Estimated market value
$1,184,700
Get a cash offer in 3 minutes
Find out how much your home could sell for in as little as 3 minutes with a no-obligation cash offer.
Estimated market value
$1,184,700


