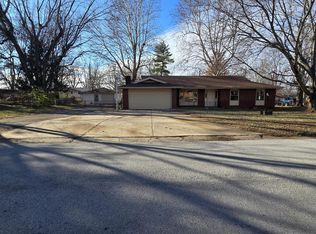Closed
Price Unknown
4320 S Ridgecrest Drive, Springfield, MO 65810
3beds
1,704sqft
Single Family Residence
Built in 1967
0.5 Acres Lot
$364,400 Zestimate®
$--/sqft
$1,496 Estimated rent
Home value
$364,400
$346,000 - $383,000
$1,496/mo
Zestimate® history
Loading...
Owner options
Explore your selling options
What's special
Welcome to a jaw-dropping home in Southwest Springfield! This fully updated, all-brick home sits on a spacious, fenced half-acre lot. Enjoy the large front porch, perfect for savoring your morning coffee amidst abundant natural light! Remodeled less than two years ago, the current owners have done extensive work in the past year, including installing a new HVAC system and water heater, both under warranty. Professional landscaping surrounds the property and a powered storage shed/workshop in the backyard. Inside, you'll find two inviting living spaces, a modernly redone fireplace, and a spacious kitchen with new appliances. The adjacent mudroom offers all new storage with laundry facilities. The oversized two-car garage and timer-equipped street light enhance security and convenience. Both bathrooms feature chic concrete countertops, with the main bathroom showcasing a new standing shower. Refinished original hardwood floors and matte black accents complete the contemporary look. The expansive backyard includes a large back porch designed with privacy in mind, ideal for a hot tub, and a large flat lot offering endless possibilities. This exceptional home won't last long--call today to schedule your showing!
Zillow last checked: 8 hours ago
Listing updated: October 25, 2024 at 01:43pm
Listed by:
Tye Watkins 417-380-8809,
Murney Associates - Primrose
Bought with:
Mark Stewart, 2005023526
Keller Williams
Source: SOMOMLS,MLS#: 60277144
Facts & features
Interior
Bedrooms & bathrooms
- Bedrooms: 3
- Bathrooms: 2
- Full bathrooms: 2
Heating
- Central, Fireplace(s), Forced Air, Natural Gas
Cooling
- Ceiling Fan(s), Central Air
Appliances
- Included: Gas Cooktop, Dishwasher, Disposal, Exhaust Fan, Gas Water Heater, Microwave, See Remarks, Refrigerator
- Laundry: Main Level, W/D Hookup
Features
- Concrete Counters, Crown Molding, High Ceilings, High Speed Internet, Internet - Cellular/Wireless, Internet - Fiber Optic, Walk-in Shower
- Flooring: Carpet, Hardwood, Stone, Tile
- Windows: Double Pane Windows, Shutters
- Has basement: No
- Attic: Pull Down Stairs
- Has fireplace: Yes
- Fireplace features: Gas
Interior area
- Total structure area: 1,704
- Total interior livable area: 1,704 sqft
- Finished area above ground: 1,704
- Finished area below ground: 0
Property
Parking
- Total spaces: 2
- Parking features: See Remarks
- Attached garage spaces: 2
Features
- Levels: One
- Stories: 1
- Patio & porch: Covered, Deck, Front Porch, Rear Porch
- Exterior features: Rain Gutters
- Fencing: Chain Link
- Has view: Yes
- View description: City
Lot
- Size: 0.50 Acres
- Dimensions: 146 x 150
- Features: Level
Details
- Additional structures: Shed(s)
- Parcel number: 1816202007
Construction
Type & style
- Home type: SingleFamily
- Architectural style: Ranch
- Property subtype: Single Family Residence
Materials
- Brick
- Foundation: Crawl Space, Vapor Barrier
- Roof: Composition
Condition
- Year built: 1967
Utilities & green energy
- Sewer: Public Sewer
- Water: Public
- Utilities for property: Cable Available
Green energy
- Energy efficient items: High Efficiency - 90%+, Appliances
Community & neighborhood
Security
- Security features: Carbon Monoxide Detector(s), Fire Alarm, Smoke Detector(s)
Location
- Region: Springfield
- Subdivision: Ridgecrest
Other
Other facts
- Listing terms: Cash,Conventional,FHA,VA Loan
- Road surface type: Concrete, Asphalt
Price history
| Date | Event | Price |
|---|---|---|
| 10/25/2024 | Sold | -- |
Source: | ||
| 9/20/2024 | Pending sale | $309,900$182/sqft |
Source: | ||
| 9/5/2024 | Listed for sale | $309,900+8.7%$182/sqft |
Source: | ||
| 9/5/2023 | Sold | -- |
Source: | ||
| 7/25/2023 | Pending sale | $285,000$167/sqft |
Source: | ||
Public tax history
| Year | Property taxes | Tax assessment |
|---|---|---|
| 2025 | $1,157 +4.3% | $22,460 +12.1% |
| 2024 | $1,109 +0.5% | $20,030 |
| 2023 | $1,103 +8.1% | $20,030 +5.4% |
Find assessor info on the county website
Neighborhood: 65810
Nearby schools
GreatSchools rating
- 10/10David Harrison Elementary SchoolGrades: PK-4Distance: 0.7 mi
- 8/10Cherokee Middle SchoolGrades: 6-8Distance: 3.4 mi
- 8/10Kickapoo High SchoolGrades: 9-12Distance: 3.3 mi
Schools provided by the listing agent
- Elementary: SGF-Harrison/Wilsons
- Middle: SGF-Cherokee
- High: SGF-Kickapoo
Source: SOMOMLS. This data may not be complete. We recommend contacting the local school district to confirm school assignments for this home.
