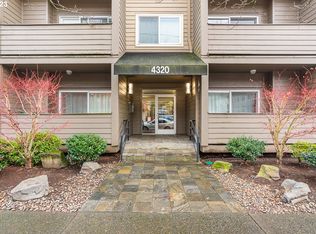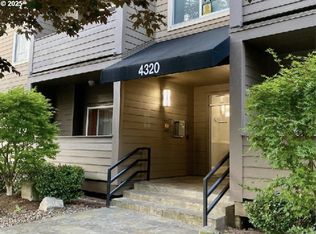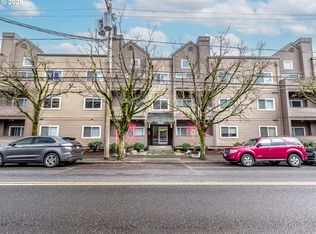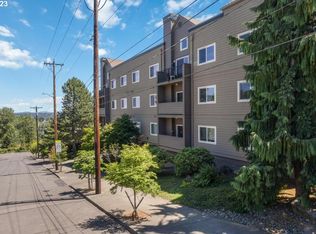Sold
$368,000
4320 S Corbett Ave APT 108, Portland, OR 97239
2beds
1,161sqft
Residential, Condominium
Built in 1989
-- sqft lot
$359,600 Zestimate®
$317/sqft
$2,447 Estimated rent
Home value
$359,600
$334,000 - $385,000
$2,447/mo
Zestimate® history
Loading...
Owner options
Explore your selling options
What's special
Beautiful Condo with Mt. Hood and River ViewsThis updated 2-bedroom, 2-bath condo offers breathtaking views of Mt. Hood and the Willamette River from the living room, dining room, kitchen, and the private balcony. The bright and open floor plan features a cozy gas fireplace, fresh paint, and new flooring throughout.The kitchen has been outfitted with quartz countertops, a sleek subway tile backsplash, stainless steel appliances, and upgraded with premium fixtures. The spacious primary suite includes a custom walk-in closet and a renovated bath with modern tile and contemporary finishes.The building offers a secure elevator, two deeded parking spaces, and a spacious storage unit and is nestled in the sought-after Johns Landing neighborhood. It provides convenient access to Downtown, South Waterfront, OHSU, Tilikum Crossing, Willamette Park, and a variety of parks, trails, shops, restaurants, and public transit options. HOA dues cover Sewer, Water, Garbage, Cable, Internet, Landscaping, exterior maintenance, HVAC/AC Servicing, and Common Area maintenance/cleaning.An ideal combination of modern updates, stunning views, and an unbeatable location—this condo is a must-see!
Zillow last checked: 8 hours ago
Listing updated: April 14, 2025 at 06:17am
Listed by:
Sarah Ruffner 503-810-8119,
Where, Inc
Bought with:
Cydelle Higa-Johnston, 201238457
Real Broker
Source: RMLS (OR),MLS#: 24348029
Facts & features
Interior
Bedrooms & bathrooms
- Bedrooms: 2
- Bathrooms: 2
- Full bathrooms: 2
- Main level bathrooms: 2
Primary bedroom
- Features: Bathroom, Suite, Walkin Closet
- Level: Main
- Area: 192
- Dimensions: 16 x 12
Bedroom 2
- Features: Closet
- Level: Main
- Area: 144
- Dimensions: 12 x 12
Dining room
- Features: Balcony, Sliding Doors
- Level: Main
- Area: 88
- Dimensions: 11 x 8
Kitchen
- Level: Main
- Area: 96
- Width: 8
Living room
- Features: Balcony, Fireplace
- Level: Main
- Area: 308
- Dimensions: 22 x 14
Heating
- Forced Air, Fireplace(s)
Cooling
- Central Air
Appliances
- Included: Dishwasher, Disposal, Free-Standing Range, Free-Standing Refrigerator, Microwave, Stainless Steel Appliance(s), Washer/Dryer
- Laundry: Laundry Room
Features
- Closet, Balcony, Bathroom, Suite, Walk-In Closet(s), Quartz, Tile
- Flooring: Laminate, Tile
- Doors: Sliding Doors
- Windows: Double Pane Windows, Vinyl Frames
- Number of fireplaces: 1
- Fireplace features: Gas
Interior area
- Total structure area: 1,161
- Total interior livable area: 1,161 sqft
Property
Parking
- Total spaces: 1
- Parking features: Deeded, Secured, Garage Door Opener, Condo Garage (Deeded), Attached
- Attached garage spaces: 1
Accessibility
- Accessibility features: Accessible Elevator Installed, Garage On Main, Ground Level, Main Floor Bedroom Bath, One Level, Parking, Utility Room On Main, Accessibility
Features
- Stories: 1
- Entry location: Main Level
- Exterior features: Balcony
- Has view: Yes
- View description: City, Mountain(s), River
- Has water view: Yes
- Water view: River
Lot
- Features: On Busline
Details
- Parcel number: R139715
Construction
Type & style
- Home type: Condo
- Architectural style: Contemporary
- Property subtype: Residential, Condominium
Materials
- Cement Siding, Wood Siding
- Roof: Composition
Condition
- Updated/Remodeled
- New construction: No
- Year built: 1989
Utilities & green energy
- Gas: Gas
- Sewer: Public Sewer
- Water: Public
- Utilities for property: Cable Connected
Community & neighborhood
Security
- Security features: Entry, Intercom Entry, Security Lights, Security System
Community
- Community features: Condo Elevator
Location
- Region: Portland
HOA & financial
HOA
- Has HOA: Yes
- HOA fee: $844 monthly
- Amenities included: All Landscaping, Cable T V, Commons, Exterior Maintenance, Hot Water, Insurance, Internet, Maintenance Grounds, Management, Sewer, Trash, Water
Other
Other facts
- Listing terms: Cash,Conventional,FHA
- Road surface type: Paved
Price history
| Date | Event | Price |
|---|---|---|
| 4/14/2025 | Sold | $368,000-3.2%$317/sqft |
Source: | ||
| 3/10/2025 | Pending sale | $380,000$327/sqft |
Source: | ||
| 12/27/2024 | Listed for sale | $380,000+7.6%$327/sqft |
Source: | ||
| 12/2/2024 | Sold | $353,000-1.7%$304/sqft |
Source: | ||
| 11/8/2024 | Pending sale | $359,000$309/sqft |
Source: | ||
Public tax history
| Year | Property taxes | Tax assessment |
|---|---|---|
| 2025 | $5,876 +5.6% | $244,810 +3% |
| 2024 | $5,565 +2.2% | $237,680 +3% |
| 2023 | $5,446 +1.1% | $230,760 +3% |
Find assessor info on the county website
Neighborhood: Corbett-Terwilliger-Lair Hill
Nearby schools
GreatSchools rating
- 9/10Capitol Hill Elementary SchoolGrades: K-5Distance: 2.1 mi
- 8/10Jackson Middle SchoolGrades: 6-8Distance: 3.5 mi
- 8/10Ida B. Wells-Barnett High SchoolGrades: 9-12Distance: 1.2 mi
Schools provided by the listing agent
- Elementary: Capitol Hill
- Middle: Jackson
- High: Ida B Wells
Source: RMLS (OR). This data may not be complete. We recommend contacting the local school district to confirm school assignments for this home.
Get a cash offer in 3 minutes
Find out how much your home could sell for in as little as 3 minutes with a no-obligation cash offer.
Estimated market value
$359,600
Get a cash offer in 3 minutes
Find out how much your home could sell for in as little as 3 minutes with a no-obligation cash offer.
Estimated market value
$359,600



