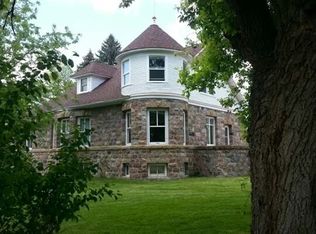Want newer construction w/out having to go thru the building process? Look no further as this remarkable home is available! The home boasts 2,616 sq. ft on the main level w/ an inviting foyer that will welcome you into the dining area & kitchen. The kitchen features granite countertops, soft close drawers & doors on the custom cabinetry, stainless appliances including double ovens, walk-in pantry & an abundance of storage & counter top space. Next you will be impressed w/ the living room & its central location in the home & it boasts a gas fireplace which is perfect for those cool ND days. On one side of the living room you will find another good sized foyer-this is the entry from the finished; oversized 42'x32' garage, a half-bath & a generous sized laundry room w/ built-in cabinetry, desk area & concrete countertops. On the other side you will find access to the finished basement, a spacious full bath, master bedroom w/ en-suite bath & 2 additional bedrooms. The daylight basement is also 2,616 sq. ft. & is finished w/ a grandiose family room featuring a built-in wet bar area, a spacious full bath, 2 additional egress bedrooms & a sizable exercise room. There is in-floor heat, a heat pump & dual heat for this home so it is very energy efficient. The exterior features are: covered patio, landscaping w/ trees, rocks, shrubs, garden area, shed, concrete pad between house, basketball court & more! Too many features to list..check out the 3D Showcase to view the home!
This property is off market, which means it's not currently listed for sale or rent on Zillow. This may be different from what's available on other websites or public sources.

