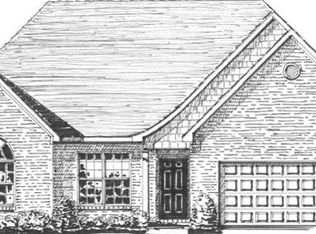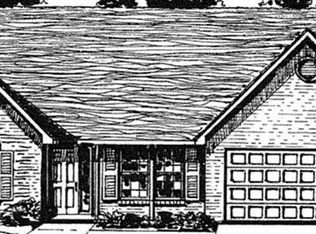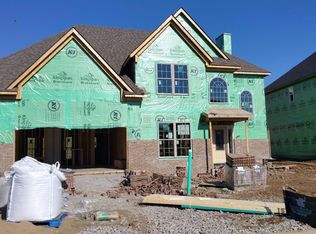Sold for $496,000
$496,000
4320 Ridgewater Dr, Lexington, KY 40515
4beds
4,281sqft
Single Family Residence
Built in 2013
6,965.24 Square Feet Lot
$512,000 Zestimate®
$116/sqft
$3,621 Estimated rent
Home value
$512,000
$471,000 - $558,000
$3,621/mo
Zestimate® history
Loading...
Owner options
Explore your selling options
What's special
Welcome to your next home in a great Glassford neighborhood in South Lexington! There is space for the entire family with 4281 finished square feet (and potentially 400 sq ft more), 4 bedrooms (with potential to add a 5th or 6th), 4 bathrooms and a FINISHED walk out basement! The floor plan includes a family room, dining room, huge kitchen boasting quartz countertops and updated lighting that opens into the great room on the main floor. The great room features a stone fireplace and a door leading to a covered porch. The upstairs features a spacious primary suite with tray ceilings, a large bathroom with glass shower, double vanity and huge master closet that leads to the laundry room. There are 3 additional large bedrooms upstairs with walk in closets. And a bonus loft area. The finished walk out basement features a large open area to let your imagination go wild in addition to a half bathroom, and a large storage area that could easily be converted into a bedroom, office, playroom, gym, etc. Updated flooring and paint make this home move in ready. Priced below recent comps and ready to sell!
Zillow last checked: 8 hours ago
Listing updated: August 28, 2025 at 11:48pm
Listed by:
Yasir Ahmed 859-457-6524,
Black Mountain Realty
Bought with:
C Walker Taylor, 292003
Coldwell Banker McMahan
Source: Imagine MLS,MLS#: 24023587
Facts & features
Interior
Bedrooms & bathrooms
- Bedrooms: 4
- Bathrooms: 4
- Full bathrooms: 2
- 1/2 bathrooms: 2
Primary bedroom
- Level: Second
Bedroom 1
- Level: Second
Bedroom 2
- Level: Second
Bedroom 3
- Level: Second
Bathroom 1
- Description: Full Bath
- Level: Second
Bathroom 2
- Description: Full Bath
- Level: Second
Bathroom 3
- Description: Half Bath
- Level: First
Bathroom 4
- Description: Half Bath
- Level: Lower
Bonus room
- Level: Second
Dining room
- Level: First
Dining room
- Level: First
Kitchen
- Level: First
Living room
- Level: First
Living room
- Level: First
Recreation room
- Level: Lower
Recreation room
- Level: Lower
Utility room
- Level: Second
Heating
- Electric
Cooling
- Electric
Appliances
- Included: Dishwasher, Microwave, Refrigerator, Oven, Range
- Laundry: Electric Dryer Hookup, Washer Hookup
Features
- Breakfast Bar, Entrance Foyer, Walk-In Closet(s), Ceiling Fan(s)
- Flooring: Carpet, Vinyl
- Basement: Concrete,Partially Finished,Walk-Out Access
- Has fireplace: Yes
- Fireplace features: Factory Built, Gas Log, Ventless
Interior area
- Total structure area: 4,281
- Total interior livable area: 4,281 sqft
- Finished area above ground: 3,278
- Finished area below ground: 1,003
Property
Parking
- Total spaces: 2
- Parking features: Attached Garage, Driveway
- Garage spaces: 2
- Has uncovered spaces: Yes
Features
- Levels: Two
- Has view: Yes
- View description: Neighborhood
Lot
- Size: 6,965 sqft
Details
- Parcel number: 38246880
Construction
Type & style
- Home type: SingleFamily
- Property subtype: Single Family Residence
Materials
- Brick Veneer, Vinyl Siding
- Foundation: Concrete Perimeter
- Roof: Dimensional Style
Condition
- New construction: No
- Year built: 2013
Utilities & green energy
- Sewer: Public Sewer
- Water: Public
- Utilities for property: Electricity Connected, Sewer Connected, Water Connected
Community & neighborhood
Location
- Region: Lexington
- Subdivision: Glasford
HOA & financial
HOA
- HOA fee: $125 annually
Price history
| Date | Event | Price |
|---|---|---|
| 1/27/2025 | Sold | $496,000-6.4%$116/sqft |
Source: | ||
| 12/30/2024 | Pending sale | $530,000$124/sqft |
Source: | ||
| 11/8/2024 | Listed for sale | $530,000+64.6%$124/sqft |
Source: | ||
| 5/10/2017 | Sold | $322,000-0.9%$75/sqft |
Source: | ||
| 3/30/2017 | Pending sale | $325,000$76/sqft |
Source: RE/MAX Creative Realty #1624310 Report a problem | ||
Public tax history
| Year | Property taxes | Tax assessment |
|---|---|---|
| 2023 | $4,031 -3.2% | $326,000 |
| 2022 | $4,164 | $326,000 |
| 2021 | $4,164 | $326,000 |
Find assessor info on the county website
Neighborhood: 40515
Nearby schools
GreatSchools rating
- 6/10Southern Elementary SchoolGrades: PK-5Distance: 1 mi
- 5/10Southern Middle SchoolGrades: 6-8Distance: 1 mi
- 5/10Tates Creek High SchoolGrades: 9-12Distance: 2.5 mi
Schools provided by the listing agent
- Elementary: Southern
- Middle: Southern
- High: Tates Creek
Source: Imagine MLS. This data may not be complete. We recommend contacting the local school district to confirm school assignments for this home.
Get pre-qualified for a loan
At Zillow Home Loans, we can pre-qualify you in as little as 5 minutes with no impact to your credit score.An equal housing lender. NMLS #10287.


