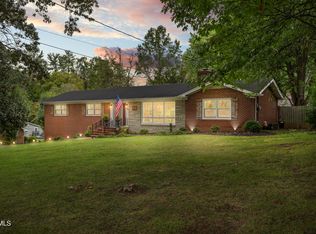Sold for $235,000
$235,000
4320 Ridgemont Dr, Kingsport, TN 37663
4beds
2,148sqft
SingleFamily
Built in 1955
0.45 Acres Lot
$288,700 Zestimate®
$109/sqft
$2,265 Estimated rent
Home value
$288,700
$254,000 - $320,000
$2,265/mo
Zestimate® history
Loading...
Owner options
Explore your selling options
What's special
Immaculate 4 Bedroom, 3 Bath home all on one level. Perfect for an in-law suite with one bedroom/bathroom and den split from the other 3 bedrooms. Gas fireplace, large laundry/mud room, level yard, plus a Great location! This home is a must see!
Facts & features
Interior
Bedrooms & bathrooms
- Bedrooms: 4
- Bathrooms: 3
- Full bathrooms: 3
Heating
- Other
Features
- Counters-Laminate, Eat In Kitchen, Cable Available, Master BR on Main
- Flooring: Carpet, Hardwood
- Attic: Crawl Opening
- Has fireplace: Yes
Interior area
- Total interior livable area: 2,148 sqft
Property
Features
- Exterior features: Other
Lot
- Size: 0.45 Acres
Details
- Parcel number: 092KD01700000
Construction
Type & style
- Home type: SingleFamily
Materials
- Foundation: Footing
- Roof: Composition
Condition
- Year built: 1955
Community & neighborhood
Location
- Region: Kingsport
Other
Other facts
- Appliances: Cooktop, Dishwasher, Double Oven
- Ac: Heat Pump
- Flooring: Ceramic, Hardwood
- Heating: Heat Pump
- OtherRooms: Laundry Room
- PorchAndPatioAndDeck: Back, Front, Deck
- Roof: Architect Shingle
- TopoAndLotDescription: Level
- Walls: Drywall
- WaterAndSewer: Water-Public, Sewer-Public
- ExteriorFeatures: Driveway-Asphalt, Window-Insulated, Storage Shd/Outbldgs
- InteriorFeatures: Counters-Laminate, Eat In Kitchen, Cable Available, Master BR on Main
- Bedroom 2 Level: 1
- Bedroom 3 Level: 1
- Kitchen Level: 1
- Living Room Level: 1
- Master Bedroom Level: 1
- Style: Ranch
- Dining Room Level: 1
- Fireplace: Living Room
- Bedroom 4 Level: 1
- Den Level: 1
- Attic: Crawl Opening
- BasementAndFoundation: Crawl Space
- ExteriorFinish: Stone, Frame
- Construction: Site Built
Price history
| Date | Event | Price |
|---|---|---|
| 4/6/2023 | Sold | $235,000+46.9%$109/sqft |
Source: Public Record Report a problem | ||
| 8/30/2018 | Sold | $160,000-10.6%$74/sqft |
Source: Public Record Report a problem | ||
| 7/3/2018 | Price change | $179,000-1.6%$83/sqft |
Source: PREMIER HOMES & PROPERTIES #405105 Report a problem | ||
| 5/27/2018 | Price change | $182,000-4.2%$85/sqft |
Source: PREMIER HOMES & PROPERTIES #405105 Report a problem | ||
| 4/23/2018 | Price change | $189,900-4.6%$88/sqft |
Source: PREMIER HOMES & PROPERTIES #405105 Report a problem | ||
Public tax history
| Year | Property taxes | Tax assessment |
|---|---|---|
| 2024 | $1,647 +2% | $36,650 |
| 2023 | $1,614 | $36,650 |
| 2022 | $1,614 | $36,650 |
Find assessor info on the county website
Neighborhood: 37663
Nearby schools
GreatSchools rating
- 8/10John Adams Elementary SchoolGrades: K-5Distance: 4.5 mi
- 7/10Robinson Middle SchoolGrades: 6-8Distance: 3.8 mi
- 8/10Dobyns - Bennett High SchoolGrades: 9-12Distance: 4.3 mi
Schools provided by the listing agent
- Elementary: JOHN ADAMS
- Middle: ROBINSON
- High: DOBYNS BENNETT
Source: The MLS. This data may not be complete. We recommend contacting the local school district to confirm school assignments for this home.
Get pre-qualified for a loan
At Zillow Home Loans, we can pre-qualify you in as little as 5 minutes with no impact to your credit score.An equal housing lender. NMLS #10287.
