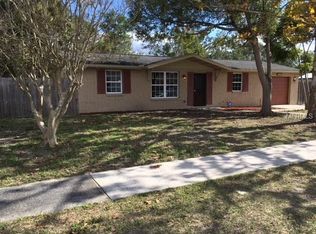Don't miss out on this adorable, move in ready, single family, ranch style 2 bedroom, 1.5 bath home with 1 car attached garage located in a nice quiet neighborhood in Spring Hill. This home is conveniently located and is only minutes to Oak Hills Golf Club, Weeki Wachee Springs and the beach . As if these attractions aren't enough! This home is close to great shopping, restaurants and bustling US19. Roof was installed in 2011 and a brand new AC unit installed in 2018. AC comes with a transferable warranty. As you enter this lovely home you are greeted by a stunning open floor plan with lovely French doors that leads you from the breakfast area to a large covered screened in porch overlooking a large fenced in back yard with mature landscaping. Home also features a large master bedroom with half bath and large walk in closet. There is a separate laundry room area. Home has laminate and ceramic flooring throughout and solid wooden blinds. No flood insurance required! Don't wait schedule your showing now! This move in ready home will not last!
This property is off market, which means it's not currently listed for sale or rent on Zillow. This may be different from what's available on other websites or public sources.
