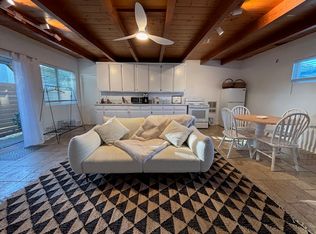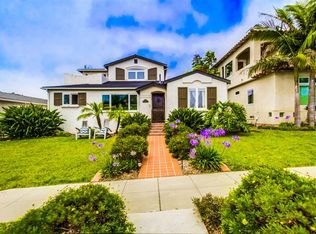Sold for $1,985,000 on 09/09/24
$1,985,000
4320 Niagara Ave, San Diego, CA 92107
4beds
2,400sqft
Single Family Residence
Built in 1947
6,969.6 Square Feet Lot
$2,727,500 Zestimate®
$827/sqft
$7,840 Estimated rent
Home value
$2,727,500
$2.48M - $3.05M
$7,840/mo
Zestimate® history
Loading...
Owner options
Explore your selling options
What's special
Perched at the pinnacle of Ocean Beach’s coveted hilltop, enjoy the cool ocean breezes! This exquisitely remodeled bungalow offers the perfect blend of elegance & coastal charm, just a mile from the sandy shores & OB Pier. With 4+bed, 3 bath, 2 car garage, this custom gem is designed for both comfort & style. Step inside to discover the warm allure of solid hardwood floors, enhanced by crown molding, new baseboards, & recessed lighting. Ocean views from the street & yard! See supplement for more.
Zillow last checked: 8 hours ago
Listing updated: June 27, 2025 at 03:41am
Listed by:
Judy Spady DRE #00966459 858-271-4900,
RE/MAX Connections
Bought with:
Sylvia L Lange, DRE #02022390
Coldwell Banker West
Source: SDMLS,MLS#: 240018259 Originating MLS: San Diego Association of REALTOR
Originating MLS: San Diego Association of REALTOR
Facts & features
Interior
Bedrooms & bathrooms
- Bedrooms: 4
- Bathrooms: 3
- Full bathrooms: 3
Heating
- Forced Air Unit, Wall/Gravity, Wood Stove
Cooling
- N/K
Appliances
- Included: Dishwasher, Disposal, Dryer, Garage Door Opener, Microwave, Range/Oven, Refrigerator, Shed(s), Washer, Gas Oven, Ice Maker, Range/Stove Hood, Self Cleaning Oven, Water Line to Refr, Gas Range, Built-In, Counter Top, Gas Water Heater
- Laundry: Gas
Features
- Bathtub, Ceiling Fan, Crown Moldings, Low Flow Toilet(s), Pull Down Stairs to Attic, Recessed Lighting, Remodeled Kitchen, Shower, Shower in Tub
- Flooring: Tile, Wood
- Attic: Pull Down Stairs
- Fireplace features: Other/Remarks
Interior area
- Total structure area: 2,400
- Total interior livable area: 2,400 sqft
Property
Parking
- Total spaces: 2
- Parking features: Detached, Garage, Garage Door Opener
- Garage spaces: 2
Features
- Levels: 1 Story
- Stories: 1
- Patio & porch: Concrete, Slab
- Pool features: N/K
- Spa features: N/K
- Fencing: Blockwall,Wood
- Has view: Yes
- View description: Ocean, Other/Remarks
- Has water view: Yes
- Water view: Ocean
Lot
- Size: 6,969 sqft
- Dimensions: 131 x 48
Details
- Parcel number: 4490421000
Construction
Type & style
- Home type: SingleFamily
- Architectural style: Craftsman/Bungalow
- Property subtype: Single Family Residence
Materials
- Wood/Stucco
- Roof: Composition,Flat
Condition
- Year built: 1947
Utilities & green energy
- Sewer: Public Sewer, Sewer Connected
- Water: Meter on Property
- Utilities for property: Cable Available, Electricity Connected, Natural Gas Connected, Sewer Connected
Community & neighborhood
Security
- Security features: N/K
Location
- Region: San Diego
- Subdivision: OCEAN BEACH
HOA & financial
HOA
- Services included: N/K
Other
Other facts
- Listing terms: Cash,Conventional,FHA,VA
Price history
| Date | Event | Price |
|---|---|---|
| 9/9/2024 | Sold | $1,985,000-0.5%$827/sqft |
Source: | ||
| 8/16/2024 | Pending sale | $1,995,000$831/sqft |
Source: | ||
| 8/2/2024 | Listed for sale | $1,995,000+185%$831/sqft |
Source: | ||
| 8/1/2024 | Listing removed | -- |
Source: Zillow Rentals | ||
| 7/25/2024 | Listed for rent | $6,995+18.7%$3/sqft |
Source: Zillow Rentals | ||
Public tax history
| Year | Property taxes | Tax assessment |
|---|---|---|
| 2025 | $25,395 +118.3% | $1,985,000 +108.7% |
| 2024 | $11,632 +2.3% | $951,303 +2% |
| 2023 | $11,374 +2.7% | $932,651 +2% |
Find assessor info on the county website
Neighborhood: Point Loma Heights
Nearby schools
GreatSchools rating
- 8/10Silver Gate Elementary SchoolGrades: K-4Distance: 0.5 mi
- 7/10Correia Middle SchoolGrades: 7-8Distance: 0.8 mi
- 8/10Point Loma High SchoolGrades: 9-12Distance: 0.8 mi
Schools provided by the listing agent
- District: San Diego Unified School Distric
Source: SDMLS. This data may not be complete. We recommend contacting the local school district to confirm school assignments for this home.
Get a cash offer in 3 minutes
Find out how much your home could sell for in as little as 3 minutes with a no-obligation cash offer.
Estimated market value
$2,727,500
Get a cash offer in 3 minutes
Find out how much your home could sell for in as little as 3 minutes with a no-obligation cash offer.
Estimated market value
$2,727,500

