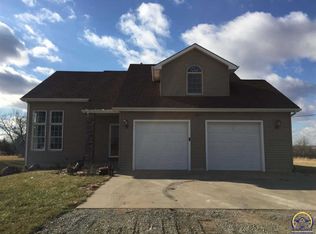Sold
Price Unknown
4320 NW Menoken Rd, Topeka, KS 66618
5beds
3,004sqft
Single Family Residence, Residential
Built in 2003
3.37 Acres Lot
$481,900 Zestimate®
$--/sqft
$3,424 Estimated rent
Home value
$481,900
$458,000 - $506,000
$3,424/mo
Zestimate® history
Loading...
Owner options
Explore your selling options
What's special
This spacious Ranch-style 5-bedroom, 3.5-bathroom home w/2-car attached garage and 24x32 QSI outbuilding ON 3.37 Acres OFFERS A LOT! The current owners have made many updates & upgrades. The main floor features a formal dining room, primary bedroom w/walk-in closet & ensuite bathroom, 2 more bedrooms and spacious kitchen w/breakfast bar, updated granite counter tops & updated backsplash open to the additional dining area & living room as well as the laundry, half-bath & garage entrance. Kitchen and 2 main floor full bathrooms have been recently upgraded with granite tops. The walkout basement offers a large rec room, 2 bedrooms, full bath & storage space. Outside you can enjoy lots of parking, a deck w/a beautiful view, covered patio, fenced yard, shared pond & solar panels that take care of the electricity most months.
Zillow last checked: 8 hours ago
Listing updated: March 31, 2023 at 11:17am
Listed by:
Sandra Haines 785-383-0951,
KW One Legacy Partners, LLC
Bought with:
Robert Thomas, EB00020374
Countrywide Realty, Inc.
Source: Sunflower AOR,MLS#: 227435
Facts & features
Interior
Bedrooms & bathrooms
- Bedrooms: 5
- Bathrooms: 4
- Full bathrooms: 3
- 1/2 bathrooms: 1
Primary bedroom
- Level: Main
- Area: 143.44
- Dimensions: 12'9" X 11'3"
Bedroom 2
- Level: Main
- Area: 114.58
- Dimensions: 11' X 10'5"
Bedroom 3
- Level: Main
- Area: 113.67
- Dimensions: 11' X 10'4"
Bedroom 4
- Level: Basement
- Area: 188.54
- Dimensions: 15'1 X 12'6"
Other
- Level: Basement
- Area: 135.42
- Dimensions: 10'5" X 13'
Dining room
- Level: Main
- Area: 144
- Dimensions: 12' X 12'
Family room
- Level: Basement
- Area: 561.88
- Dimensions: 38'9" X 14'6"
Kitchen
- Level: Main
- Area: 115
- Dimensions: 9'7 X 12'
Laundry
- Level: Main
- Area: 64
- Dimensions: 10'8" X 6'
Living room
- Level: Main
- Area: 212.75
- Dimensions: 12'4 X 17'3
Heating
- Natural Gas, Propane Rented
Cooling
- Central Air
Appliances
- Included: Electric Range, Microwave, Dishwasher, Refrigerator, Disposal
- Laundry: Main Level, Separate Room
Features
- Flooring: Hardwood, Vinyl, Ceramic Tile, Carpet
- Basement: Concrete,Full,Finished,Walk-Out Access
- Number of fireplaces: 1
- Fireplace features: One, Gas, Living Room
Interior area
- Total structure area: 3,004
- Total interior livable area: 3,004 sqft
- Finished area above ground: 1,628
- Finished area below ground: 1,376
Property
Parking
- Parking features: Attached, Detached, Extra Parking, Auto Garage Opener(s)
- Has attached garage: Yes
Features
- Patio & porch: Covered, Deck
- Has private pool: Yes
- Pool features: Above Ground
- Fencing: Chain Link
- Waterfront features: Pond/Creek
Lot
- Size: 3.37 Acres
Details
- Additional structures: Shed(s), Outbuilding
- Parcel number: 0920401002005020
- Special conditions: Standard,Arm's Length
Construction
Type & style
- Home type: SingleFamily
- Architectural style: Ranch
- Property subtype: Single Family Residence, Residential
Materials
- Frame
- Roof: Architectural Style
Condition
- Year built: 2003
Utilities & green energy
- Water: Rural Water
Community & neighborhood
Location
- Region: Topeka
- Subdivision: Not Subdivided
Price history
| Date | Event | Price |
|---|---|---|
| 3/31/2023 | Sold | -- |
Source: | ||
| 2/14/2023 | Pending sale | $440,000$146/sqft |
Source: | ||
| 2/1/2023 | Price change | $440,000-2.2%$146/sqft |
Source: | ||
| 1/17/2023 | Listed for sale | $450,000+50%$150/sqft |
Source: | ||
| 5/6/2020 | Sold | -- |
Source: | ||
Public tax history
| Year | Property taxes | Tax assessment |
|---|---|---|
| 2025 | -- | $49,186 +3% |
| 2024 | $5,900 +2.6% | $47,752 +3.5% |
| 2023 | $5,750 +18.7% | $46,138 +20% |
Find assessor info on the county website
Neighborhood: 66618
Nearby schools
GreatSchools rating
- 7/10West Indianola Elementary SchoolGrades: K-6Distance: 1.4 mi
- 5/10Seaman Middle SchoolGrades: 7-8Distance: 5 mi
- 6/10Seaman High SchoolGrades: 9-12Distance: 4.4 mi
Schools provided by the listing agent
- Elementary: West Indianola Elementary School/USD 345
- Middle: Seaman Middle School/USD 345
- High: Seaman High School/USD 345
Source: Sunflower AOR. This data may not be complete. We recommend contacting the local school district to confirm school assignments for this home.
