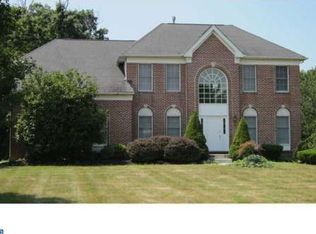Magnificently appointed Eaton Provincial located on a premium and private wooded lot in the community of Cold Spring Hunt and the highly acclaimed Blue Ribbon Central Bucks School District! New upgrades in 2017 include a newly remodeled owner's and hall bathrooms, a spacious rear maintenance-free deck, new driveway, reset walk-way pavers and much more! The freshly painted two story foyer featuring a turned upgraded oak staircase and upgraded hardwood floors provides a dramatic entry to this most unique home. Accented with custom columns, the formal living and dining rooms include diagonally cut hardwood flooring and upgraded moldings. The gourmet kitchen boasts granite tile counter tops and back splash, upgraded custom cherry cabinetry, a four burner cook-top with down draft exhaust, a GE microwave, wall oven, and dishwasher. The adjacent breakfast room provides convenient additional space as well as the center island and desk area. The sunken family room is open to the kitchen and includes a vaulted ceiling with 2 skylights, new carpet and a floor to ceiling stone wood-burning fireplace. Just off the Foyer,glass French doors lead to the private office which boasts custom hardwood built-in shelving and cabinetry and 100 year old milled hardwood trim. A spacious laundry room and powder room complete the main level. The upper level features hardwood flooring in the hallway and an owner's suite with a tray ceiling, custom mill work, a large walk-in closet with custom organizers and a newly remodeled owner's bath. Three nicely appointed bedrooms with custom closet organizers, two of which include hardwood flooring and a newly renovated hall bath complete the upper level. Relax or entertain in the permitted, walk-out basement which includes new carpet and paint, a recreation/game room with ceramic tile flooring, hand-crafted solid wood paneling, custom hardwood moldings and a media area with a custom built-in entertainment center. The open and wooded lot provides privacy and convenience! Other amenities include a 3-car side entry garage, 2-Zone HVAC, newer roof (2013), newer hot water heater (2013) and extensive professional landscaping. Located near historic Doylestown, this location is commutable to Philadelphia, New Jersey, New York and the adjacent counties. Seller is putting a new deck onto the property which will be done in a few weeks!
This property is off market, which means it's not currently listed for sale or rent on Zillow. This may be different from what's available on other websites or public sources.

