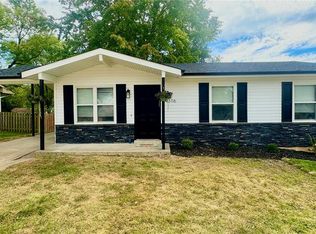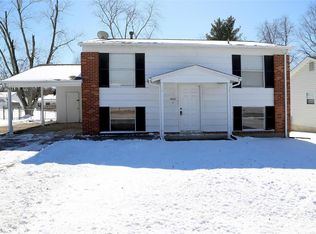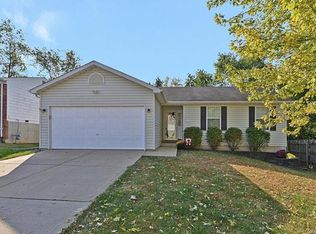Closed
Listing Provided by:
Susan A Rudman 205-789-5198,
Magnolia Real Estate,
Matthew F Becker 636-485-3585,
Magnolia Real Estate
Bought with: Keller Williams Realty West
Price Unknown
4320 McClay Rd, Saint Charles, MO 63304
4beds
1,120sqft
Single Family Residence
Built in 1971
6,098.4 Square Feet Lot
$244,100 Zestimate®
$--/sqft
$2,215 Estimated rent
Home value
$244,100
$232,000 - $256,000
$2,215/mo
Zestimate® history
Loading...
Owner options
Explore your selling options
What's special
VERSATILE PROPERTY AVAILABLE FOR INVESTORS OR OWNER OCCUPIED BUYERS. Almost directly ACROSS THE SREET FROM THE STONE HOUSE OF ST. CHARLES EVENT/WEDDING VENUE, this 4 BDRM, 1.5 BTHRM, COMPLETELY REMODELED/RENOVATED ( NEW ROOF/SOFFIT/FASCIA, ELECTRICAL/PANEL, GUT REHABBED KIT/BTHS, FLOORING/CARPETING & MORE!) is CURRENTLY AN ACTIVE AIRBNB. Guests book this property quickly because of its walking distance location to the venue. This BEAUTY started operating in February 2023 & is A "BOOKING MACHINE". GREAT REVIEWS & FULLY STOCKED, this property is BEING SOLD FULLY FURNISHED. Cleaning, Lawncare & Co-Host services already established & in place for future management, if desired. Property is UNINCORPORATED. SELLER MAKES NO GUARANTEES OR WARRANTIES REGARDING FUTURE ST. CHARLES CO RESTRICTIONS RE SHORT TERM RENTALS. SHOWING AVAILABILITY IS RESTRICTED BY PREVIOUSLY ESTABLISHED GUEST RESERVATIONS. APPT THROUGH SHOWING TIME IS REQUIRED.
Zillow last checked: 8 hours ago
Listing updated: April 28, 2025 at 05:58pm
Listing Provided by:
Susan A Rudman 205-789-5198,
Magnolia Real Estate,
Matthew F Becker 636-485-3585,
Magnolia Real Estate
Bought with:
James M Smith, 2020039996
Keller Williams Realty West
Source: MARIS,MLS#: 23036542 Originating MLS: St. Charles County Association of REALTORS
Originating MLS: St. Charles County Association of REALTORS
Facts & features
Interior
Bedrooms & bathrooms
- Bedrooms: 4
- Bathrooms: 2
- Full bathrooms: 1
- 1/2 bathrooms: 1
- Main level bathrooms: 1
- Main level bedrooms: 3
Primary bedroom
- Features: Floor Covering: Carpeting
- Level: Upper
- Area: 110
- Dimensions: 11x10
Bedroom
- Features: Floor Covering: Carpeting
- Level: Upper
- Area: 100
- Dimensions: 10x10
Bedroom
- Features: Floor Covering: Carpeting
- Level: Upper
- Area: 90
- Dimensions: 10x9
Bedroom
- Features: Floor Covering: Luxury Vinyl Plank
- Level: Lower
- Area: 99
- Dimensions: 11x9
Bathroom
- Features: Floor Covering: Ceramic Tile
- Level: Lower
Bathroom
- Features: Floor Covering: Ceramic Tile
- Level: Upper
Family room
- Features: Floor Covering: Carpeting
- Level: Upper
- Area: 156
- Dimensions: 13x12
Kitchen
- Features: Floor Covering: Luxury Vinyl Plank
- Level: Lower
- Area: 121
- Dimensions: 11x11
Recreation room
- Features: Floor Covering: Luxury Vinyl Plank
- Level: Lower
- Area: 187
- Dimensions: 17x11
Storage
- Features: Floor Covering: Concrete
- Level: Lower
Heating
- Forced Air, Natural Gas
Cooling
- Central Air, Electric
Appliances
- Included: Dishwasher, Disposal, Dryer, Microwave, Refrigerator, Washer, Gas Water Heater
Features
- Entrance Foyer
- Flooring: Carpet, Hardwood
- Windows: Window Treatments
- Basement: Full,Partially Finished,Storage Space,Walk-Out Access
- Has fireplace: No
- Fireplace features: Recreation Room
Interior area
- Total structure area: 1,120
- Total interior livable area: 1,120 sqft
- Finished area above ground: 720
- Finished area below ground: 400
Property
Parking
- Total spaces: 1
- Parking features: Covered, Off Street
- Carport spaces: 1
Features
- Levels: Multi/Split
Lot
- Size: 6,098 sqft
- Dimensions: 6098
Details
- Parcel number: 301154089020006.0000000
- Special conditions: Standard
Construction
Type & style
- Home type: SingleFamily
- Architectural style: Split Foyer,Traditional
- Property subtype: Single Family Residence
Materials
- Vinyl Siding
Condition
- Updated/Remodeled
- New construction: No
- Year built: 1971
Utilities & green energy
- Sewer: Septic Tank
- Water: Public
Community & neighborhood
Location
- Region: Saint Charles
- Subdivision: Harvest Ac #2
Other
Other facts
- Listing terms: Cash,Conventional,FHA,VA Loan
- Ownership: Private
- Road surface type: Concrete
Price history
| Date | Event | Price |
|---|---|---|
| 8/30/2023 | Sold | -- |
Source: | ||
| 8/1/2023 | Contingent | $249,900$223/sqft |
Source: | ||
| 7/26/2023 | Listed for sale | $249,900$223/sqft |
Source: | ||
| 11/8/2021 | Sold | -- |
Source: Public Record Report a problem | ||
| 9/30/2021 | Sold | -- |
Source: Public Record Report a problem | ||
Public tax history
| Year | Property taxes | Tax assessment |
|---|---|---|
| 2025 | -- | $39,348 +15.7% |
| 2024 | $2,044 +0% | $34,008 |
| 2023 | $2,043 +31.7% | $34,008 +42.4% |
Find assessor info on the county website
Neighborhood: 63304
Nearby schools
GreatSchools rating
- 6/10Central Elementary SchoolGrades: PK-5Distance: 0.4 mi
- 7/10Hollenbeck Middle SchoolGrades: 6-8Distance: 0.5 mi
- 7/10Francis Howell Central High SchoolGrades: 9-12Distance: 1.8 mi
Schools provided by the listing agent
- Elementary: Central Elem.
- Middle: Hollenbeck Middle
- High: Francis Howell Central High
Source: MARIS. This data may not be complete. We recommend contacting the local school district to confirm school assignments for this home.
Get a cash offer in 3 minutes
Find out how much your home could sell for in as little as 3 minutes with a no-obligation cash offer.
Estimated market value$244,100
Get a cash offer in 3 minutes
Find out how much your home could sell for in as little as 3 minutes with a no-obligation cash offer.
Estimated market value
$244,100


