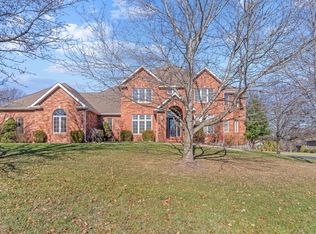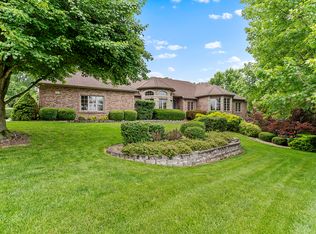Closed
Price Unknown
4320 E Scotty Court, Springfield, MO 65809
4beds
4,298sqft
Single Family Residence
Built in 2005
0.79 Acres Lot
$787,100 Zestimate®
$--/sqft
$3,249 Estimated rent
Home value
$787,100
$724,000 - $858,000
$3,249/mo
Zestimate® history
Loading...
Owner options
Explore your selling options
What's special
Welcome to this custom one-owner brick story and half home in gated Turnberry Estates. The home sits on a .79 ac. corner lot with a rear entry 3 car oversized garage that is heated and cooled. The 2 story foyer opens to a lovely staircase, formal dining room and great room. The great room offers cove lighting, a gas fireplace and crown molding also found in the formal dining area as well a other areas. The chef's kitchen includes granite counter tops, abundance of beautiful cabinetry that includes pull out shelving, a center island and large walk-in pantry. The appliances are top of the line and include double ovens, (1 is convection), trash compactor, microwave, dishwasher, refrigerator and smooth top range. The spacious master suite offers a vaulted ceiling, large walk-in closet with built-ins and tiled bath with dual vanities, whirlpool tub and walk-in shower. Two additional bedrooms are on the main floor plus a full bath and large laundry room with a soaking sink. Upstairs you will enjoy a large family area with a wet bar, 2 more bedrooms and a heated and cooled storage room. This custom home has so many extra amenities to be enjoyed for a life time. The large corner lot is nice and level and can be viewed from the covered front porch or covered patio in the back with a gas grill. Located in the SE part of Springfield surrounded by many other exceptional properties and so convenient to schools, shopping, golf courses and more.
Zillow last checked: 8 hours ago
Listing updated: May 15, 2025 at 07:15am
Listed by:
Faunlee Harle 417-861-0008,
AMAX Real Estate,
Laurie A. White 417-343-3664,
AMAX Real Estate
Bought with:
Irina Martinov, 2017037241
Alpha Realty MO, LLC
Source: SOMOMLS,MLS#: 60282988
Facts & features
Interior
Bedrooms & bathrooms
- Bedrooms: 4
- Bathrooms: 4
- Full bathrooms: 3
- 1/2 bathrooms: 1
Primary bedroom
- Area: 316.53
- Dimensions: 18.5 x 17.11
Bedroom 2
- Area: 198.86
- Dimensions: 16.3 x 12.2
Bedroom 3
- Area: 159.94
- Dimensions: 13.11 x 12.2
Bedroom 4
- Area: 194.81
- Dimensions: 16.1 x 12.1
Bedroom 5
- Area: 158.51
- Dimensions: 13.1 x 12.1
Bonus room
- Area: 265.95
- Dimensions: 19.7 x 13.5
Dining room
- Area: 238.42
- Dimensions: 18.2 x 13.1
Family room
- Area: 519.68
- Dimensions: 20.3 x 25.6
Great room
- Area: 334.85
- Dimensions: 18.5 x 18.1
Other
- Area: 309.4
- Dimensions: 26 x 11.9
Heating
- Zoned, Fireplace(s), Natural Gas
Cooling
- Central Air, Ceiling Fan(s), Zoned
Appliances
- Included: Electric Cooktop, Gas Water Heater, Built-In Electric Oven, Convection Oven, Microwave, Water Softener Owned, Trash Compactor, Refrigerator, Disposal, Dishwasher
- Laundry: Main Level
Features
- Central Vacuum, High Ceilings, Internet - DSL, Internet - Cable, Crown Molding, Solid Surface Counters, Granite Counters, Vaulted Ceiling(s), Sound System
- Flooring: Carpet, Wood, Tile
- Windows: Window Coverings, Double Pane Windows
- Has basement: No
- Attic: Access Only:No Stairs
- Has fireplace: Yes
- Fireplace features: Gas, Great Room
Interior area
- Total structure area: 4,298
- Total interior livable area: 4,298 sqft
- Finished area above ground: 4,298
- Finished area below ground: 0
Property
Parking
- Total spaces: 3
- Parking features: Driveway, Oversized, Heated Garage, Garage Faces Rear
- Attached garage spaces: 3
- Has uncovered spaces: Yes
Features
- Levels: One and One Half
- Stories: 1
- Patio & porch: Covered, Front Porch
- Exterior features: Rain Gutters
- Has spa: Yes
- Spa features: Bath
Lot
- Size: 0.79 Acres
- Features: Sprinklers In Front, Level, Sprinklers In Rear, Cul-De-Sac, Landscaped, Curbs
Details
- Parcel number: 1226200112
- Other equipment: Intercom
Construction
Type & style
- Home type: SingleFamily
- Architectural style: Traditional
- Property subtype: Single Family Residence
Materials
- Stone, Brick
- Foundation: Poured Concrete, Crawl Space
- Roof: Composition
Condition
- Year built: 2005
Utilities & green energy
- Sewer: Public Sewer
- Water: Public
Community & neighborhood
Security
- Security features: Smoke Detector(s)
Location
- Region: Springfield
- Subdivision: Turnberry Est
HOA & financial
HOA
- HOA fee: $850 annually
- Services included: Common Area Maintenance, Trash, Gated Entry
Other
Other facts
- Listing terms: Conventional
- Road surface type: Asphalt, Concrete
Price history
| Date | Event | Price |
|---|---|---|
| 12/31/2024 | Sold | -- |
Source: | ||
| 12/9/2024 | Pending sale | $780,000$181/sqft |
Source: | ||
| 12/3/2024 | Listed for sale | $780,000+62.5%$181/sqft |
Source: | ||
| 1/3/2014 | Listing removed | $479,900$112/sqft |
Source: Murney Associates, Realtors #1313951 | ||
| 9/20/2013 | Listed for sale | $479,900$112/sqft |
Source: Murney Associates, Realtors #1313951 | ||
Public tax history
| Year | Property taxes | Tax assessment |
|---|---|---|
| 2024 | $6,021 +5.3% | $108,150 |
| 2023 | $5,718 +16.4% | $108,150 +19.4% |
| 2022 | $4,914 0% | $90,540 |
Find assessor info on the county website
Neighborhood: 65809
Nearby schools
GreatSchools rating
- 8/10Hickory Hills Elementary SchoolGrades: K-5Distance: 2.8 mi
- 9/10Hickory Hills Middle SchoolGrades: 6-8Distance: 2.8 mi
- 8/10Glendale High SchoolGrades: 9-12Distance: 2.4 mi
Schools provided by the listing agent
- Elementary: SGF-Hickory Hills
- Middle: SGF-Hickory Hills
- High: SGF-Glendale
Source: SOMOMLS. This data may not be complete. We recommend contacting the local school district to confirm school assignments for this home.

