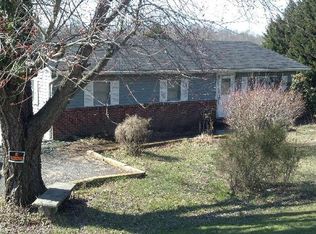Spacious 2.4 acre property perfect for easy country living. 4 bedroom/4 bath, large basement with office room and storage. Back deck great for grilling cookout serving over 25 guests. Wood floor upgrades, new toilets in all bathrooms, finished garage, new oven range. Entire front and back yard fenced in. Reduced rent price due to home being over 20 yrs old. Good school district. Only 10 minutes from Applebee's. Pets welcome. Renter pays all utilities. 12 month lease minimum.
This property is off market, which means it's not currently listed for sale or rent on Zillow. This may be different from what's available on other websites or public sources.

