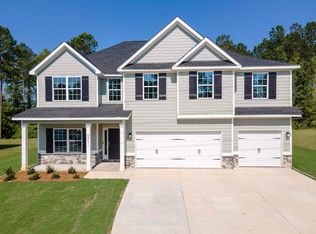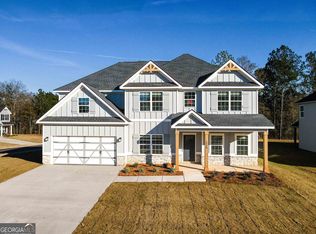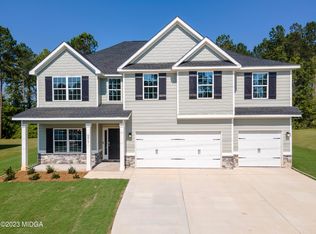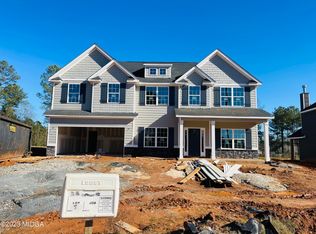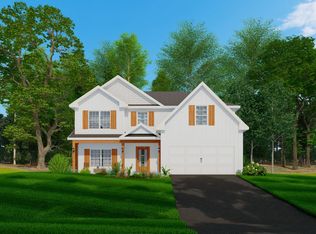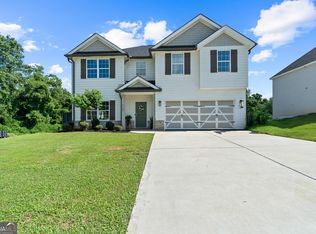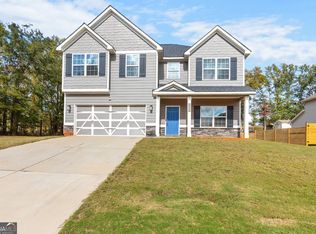This beautiful 5BR/3BA Cypress Floor Plan offers 3,145 sq. ft. of living space and is less than 2 years old, making it practically brand new. Located in the desirable Juliette Crossing Community within the Mary Persons High School District, this home is perfectly positioned just minutes from Downtown Forsyth, shopping, dining, schools, and with easy access to I-75. Inside, you'll find an inviting open-concept floor plan featuring granite countertops, engineered hardwood floors, and elegant coffered ceilings in both the dining room and great room. The hardwood stairs with wrought iron railings add a touch of sophistication, while the spacious owner's suite boasts a tiled shower and an oversized soaking tub for ultimate relaxation. Outdoor living is just as impressive with a screened GameDay porch complete with a fireplace and built-in speakers, overlooking a large fenced backyard that's perfect for entertaining or even adding a pool. A spacious driveway and two-car garage provide ample parking. With so many features and upgrades, this stunning home is a must-see - schedule your showing today because it won't last long!
Pending
Price cut: $5K (10/1)
$444,900
4320 Cornwall Dr, Forsyth, GA 31029
5beds
3,166sqft
Est.:
Single Family Residence
Built in 2023
0.35 Acres Lot
$438,100 Zestimate®
$141/sqft
$25/mo HOA
What's special
- 111 days |
- 80 |
- 0 |
Zillow last checked: 8 hours ago
Listing updated: November 09, 2025 at 07:02pm
Listed by:
Adara Statewright 478-396-4640,
Maximum One Platinum Realtors
Source: GAMLS,MLS#: 10590280
Facts & features
Interior
Bedrooms & bathrooms
- Bedrooms: 5
- Bathrooms: 3
- Full bathrooms: 3
- Main level bathrooms: 1
- Main level bedrooms: 1
Rooms
- Room types: Den, Family Room, Great Room, Laundry, Media Room, Office
Dining room
- Features: Separate Room
Kitchen
- Features: Country Kitchen, Kitchen Island, Pantry, Solid Surface Counters, Walk-in Pantry
Heating
- Central, Electric, Heat Pump, Zoned
Cooling
- Ceiling Fan(s), Central Air, Electric, Zoned
Appliances
- Included: Dishwasher, Disposal, Electric Water Heater, Microwave, Oven/Range (Combo), Stainless Steel Appliance(s)
- Laundry: Common Area, In Hall, Laundry Closet, Upper Level
Features
- Double Vanity, High Ceilings, Separate Shower, Soaking Tub, Split Bedroom Plan, Tile Bath, Tray Ceiling(s), Vaulted Ceiling(s), Walk-In Closet(s)
- Flooring: Carpet, Hardwood, Tile
- Windows: Double Pane Windows
- Basement: None
- Attic: Pull Down Stairs
- Number of fireplaces: 2
- Fireplace features: Factory Built, Living Room, Outside, Wood Burning Stove
Interior area
- Total structure area: 3,166
- Total interior livable area: 3,166 sqft
- Finished area above ground: 3,166
- Finished area below ground: 0
Property
Parking
- Parking features: Attached, Garage, Garage Door Opener
- Has attached garage: Yes
Features
- Levels: Two
- Stories: 2
- Patio & porch: Patio, Porch, Screened
- Fencing: Back Yard,Fenced,Privacy,Wood
Lot
- Size: 0.35 Acres
- Features: Corner Lot, Level
- Residential vegetation: Grassed
Details
- Additional structures: Shed(s)
- Parcel number: 053D371
- Special conditions: Covenants/Restrictions
Construction
Type & style
- Home type: SingleFamily
- Architectural style: Craftsman
- Property subtype: Single Family Residence
Materials
- Concrete, Other, Stone
- Foundation: Slab
- Roof: Composition
Condition
- Resale
- New construction: No
- Year built: 2023
Utilities & green energy
- Sewer: Public Sewer
- Water: Public
- Utilities for property: Cable Available, Electricity Available, High Speed Internet, Phone Available, Sewer Available, Sewer Connected, Underground Utilities, Water Available
Green energy
- Energy efficient items: Insulation, Roof, Thermostat, Water Heater, Windows
Community & HOA
Community
- Features: Sidewalks, Street Lights
- Security: Carbon Monoxide Detector(s), Security System, Smoke Detector(s)
- Subdivision: Juliette Crossing
HOA
- Has HOA: Yes
- Services included: Maintenance Grounds
- HOA fee: $300 annually
Location
- Region: Forsyth
Financial & listing details
- Price per square foot: $141/sqft
- Tax assessed value: $421,300
- Annual tax amount: $4,889
- Date on market: 8/22/2025
- Cumulative days on market: 110 days
- Listing agreement: Exclusive Right To Sell
- Listing terms: Cash,Conventional,FHA,USDA Loan,VA Loan
- Electric utility on property: Yes
Estimated market value
$438,100
$416,000 - $460,000
$2,690/mo
Price history
Price history
| Date | Event | Price |
|---|---|---|
| 11/10/2025 | Pending sale | $444,900$141/sqft |
Source: CGMLS #255572 Report a problem | ||
| 10/1/2025 | Price change | $444,900-1.1%$141/sqft |
Source: | ||
| 8/23/2025 | Listed for sale | $449,900+2.3%$142/sqft |
Source: CGMLS #255572 Report a problem | ||
| 8/14/2025 | Listing removed | $440,000$139/sqft |
Source: FMLS GA #7579141 Report a problem | ||
| 8/11/2025 | Price change | $440,000-1.1%$139/sqft |
Source: | ||
Public tax history
Public tax history
| Year | Property taxes | Tax assessment |
|---|---|---|
| 2024 | $4,890 +1046.4% | $168,520 +1103.7% |
| 2023 | $427 | $14,000 |
Find assessor info on the county website
BuyAbility℠ payment
Est. payment
$2,571/mo
Principal & interest
$2134
Property taxes
$256
Other costs
$181
Climate risks
Neighborhood: 31029
Nearby schools
GreatSchools rating
- 5/10Katherine B. Sutton Elementary SchoolGrades: PK-5Distance: 1.3 mi
- 7/10Monroe County Middle School Banks Stephens CampusGrades: 6-8Distance: 2.3 mi
- 7/10Mary Persons High SchoolGrades: 9-12Distance: 1.6 mi
Schools provided by the listing agent
- Elementary: KB Sutton
- Middle: Monroe County
- High: Mary Persons
Source: GAMLS. This data may not be complete. We recommend contacting the local school district to confirm school assignments for this home.
- Loading
