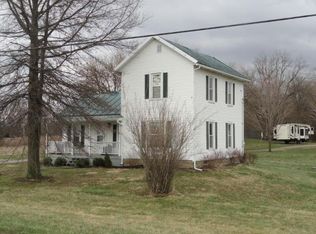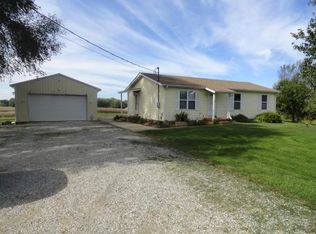Asking Price: $198,000: Based on Professional Appraisal of Full Brick Home w/Many Unique Features (NOT Simple Estimate = <25% of Covered square feet x Avg. $/sq ft. for Non-Comparable Homes); Serious Offers, Seriously Considered Will pay 3% commission for buyers realtor Property: 2.04 Acres w/House, Out Building, Fire Pit, & Septic House: Full-Brick, Ranch Style; Built in 1979 by 1st Owner: HVAC/Plumbing Contractor w/Fellow Contractors: Solid House w/Quality Workmanship/Finishes 3 Bed / 2 Bath: 1672 Sq. Ft. on Main Floor: Master Bedroom w/Walk-In Closet & Master Bath w/Tub Large Kitchen/Dining Area; Main Floor Laundry Living Rm w/Efficient Wood Fireplace; Attached 2 Car Garage: Oversized (27Ft x 24Ft); Large Open Front Porch w/Poly Resin Coating Large Covered Back Porch (20Ft x 10Ft) Full Walk-Out Basement: ~2230 SqFt w/Exterior Entry Door & Overhead Door Main Room ~1450 SqFt; Utility Room ~220 SqFt; Under Garage ~560 SqFt 8 Windows; 8 ft. Ceilings; 5 Drains; Pool Table Optional Walk-Up Attic w/Flooring for Light Weight Storage; 2-Speed House/Attic Ventilation Fan Utilities: Delco Water; Central Air: New Condenser/Coils Forced Air Heat System: Newer Ruud Fuel Oil Furnace; Auxiliary Wood Burning Furnace; Work Together/Separate Upgraded Electrical Service: Extra Breaker Box w/Portable Generator Connection Out Building: 2-Story, Wood Frame: 30 Ft by 50 Ft; 3 Truck/Car Bays w/Office & Spare Room; 2nd Floor: ~1200 SqFt w/Drop Door to 1st Floor Utilities: Fuel Oil Furnace w/Auxiliary Wood Burning Furnace; Water & Electrical Service: Electric Water Heater; Separate Breaker Box; Potential Added Value: Equity/Sales Add ~2000 SqFt by Finishing Basement Add ~200 SqFt by Finishing Sunroom Basement Vision: Theater Room, Game/Exercise Room, Man Cave, Workshop, Added Bedrm, and/or Added Bathrm (w/exist. toilet drain) Added Windows & Patio or French Doors in Walk-Out Area Out Building Vision: Rental Apartment (~1340 Sq. Ft.) w/Separate Entry & Drive
This property is off market, which means it's not currently listed for sale or rent on Zillow. This may be different from what's available on other websites or public sources.

